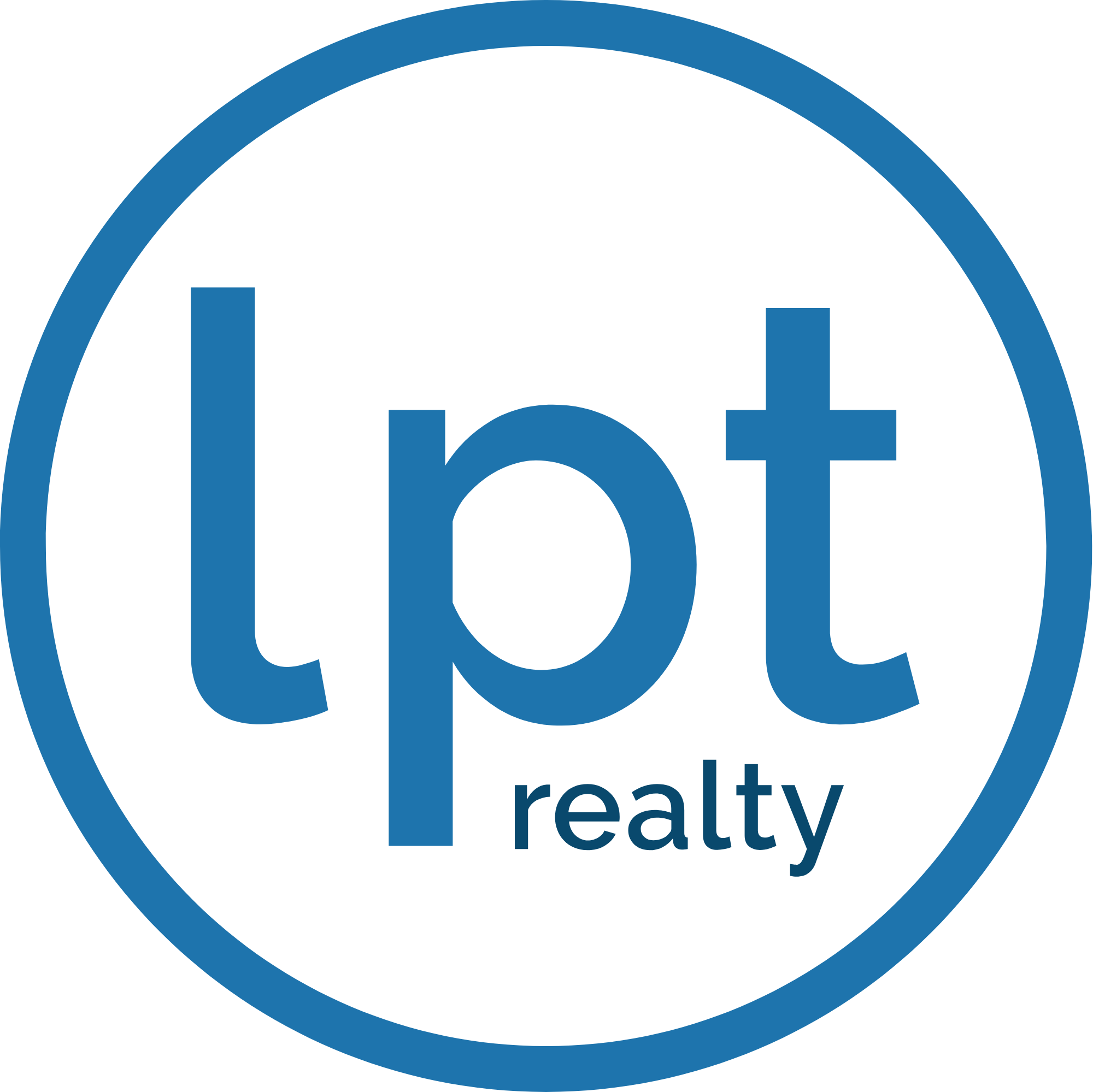

261 Linda LN Save Request In-Person Tour Request Virtual Tour
Denver,CO 80221
Key Details
Sold Price $460,000
Property Type Single Family Home
Sub Type Single Family Residence
Listing Status Sold
Purchase Type For Sale
Square Footage 1,728 sqft
Price per Sqft $266
Subdivision Sherrelwood Estates
MLS Listing ID 4161810
Sold Date
Style Traditional
Bedrooms 6
Full Baths 2
Three Quarter Bath 1
HOA Y/N No
Abv Grd Liv Area 1,728
Year Built 1970
Annual Tax Amount $3,174
Tax Year 2024
Lot Size 8,889 Sqft
Acres 0.2
Property Sub-Type Single Family Residence
Source recolorado
Property Description
LIVE FOR FREE --- or --- COLLECT $5,100.00 RENT EVERY MONTH !!! This beautiful house offers unique and fantastic opportunity to ----- A) Live on the upper floor for free and rent all four bedrooms in the basement for total of about $3,000.00*** or more per month, or ----- B) rent the entire house by bedrooms and collect about $5,200.00*** or more per month (actual rents collected in May 2025) or ----- C) use the entire house for personal needs. (***Proposed numbers are only estimates based on actual rents collected in 2023 - 2024 and historical annual rent increase of over $1,000.00 per year, and also estimated monthly mortgage payments - buyer must verify numbers as they apply to his/her individual situation). ------ This marvelous house was rented by bedrooms during the last several years and has been well cared for. It is solid and sturdy and extremely functional and convenient. ------ UPSTAIRS ----- offers two bedrooms, one full size bathroom, kitchen and laundry facility. The living room is currently designed as a separate, versatile space that can be used as a living room, office, another bedroom, etc. Upper floor can be used as owners' living space, or it can also be used as a rental space. ----- DOWNSTAIRS ----- offers ----- FOUR CONFORMING BEDROOMS ----- (with FOUR EGRESS WINDOWS), TWO BATHROOMS (one full bath and one 3/4 bath). What an opportunity! Show and Sell this home today!
Location
State CO
County Adams
Zoning R-1-C
Interior
Heating Forced Air
Cooling Central Air
Fireplace N
Exterior
Parking Features Concrete,Gravel
Garage Spaces 1.0
Roof Type Composition
Total Parking Spaces 1
Garage Yes
Building
Foundation Slab
Sewer Public Sewer
Water Public
Level or Stories Bi-Level
Structure Type Frame
Schools
Elementary Schools Valley View K-8
Middle Schools Global Lead. Acad. K-12
High Schools Global Lead. Acad. K-12
School District Mapleton R-1
Others
Senior Community No
Ownership Individual
Acceptable Financing Cash,Conventional,FHA,VA Loan
Listing Terms Cash,Conventional,FHA,VA Loan
Special Listing Condition None