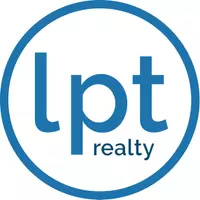$775,000
$750,000
3.3%For more information regarding the value of a property, please contact us for a free consultation.
6925 W 27th AVE Wheat Ridge, CO 80033
4 Beds
2 Baths
9,147 Sqft Lot
Key Details
Sold Price $775,000
Property Type Single Family Home
Sub Type Single Family Residence
Listing Status Sold
Purchase Type For Sale
Subdivision Barths
MLS Listing ID 8304758
Sold Date 05/30/25
Style Traditional
Bedrooms 4
Full Baths 1
Three Quarter Bath 1
HOA Y/N No
Abv Grd Liv Area 1,083
Year Built 1954
Annual Tax Amount $3,038
Tax Year 2024
Lot Size 9,147 Sqft
Acres 0.21
Property Sub-Type Single Family Residence
Source recolorado
Property Description
Step inside this beautifully updated ranch home that's ready to impress! Inside, the spaces feel effortless and welcoming, with just the right balance of style and function. Greeted by charming coved ceilings, gleaming hardwood floors, and modernized kitchen and bathrooms that blend classic character with contemporary comfort. The primary ensuite is a true retreat with a generous walk-in closet, 3/4 bathroom with seamless shower glass and updated finishes. 3 additional bedrooms provide ample space to use as you desire. Freshly painted inside, this home offers two spacious living areas—perfect for relaxing or entertaining. The thoughtfully designed backyard is an entertainer's dream, featuring two patios, raised garden beds with efficient drip irrigation system to make gardening easy, and plenty of room to enjoy outdoor living. Mature landscape framed by stately trees gives a private oasis feel. Central A/C is a perk that will keep you cool all summer long! An oversized two-car garage provides ample storage and convenience with built in work bench & built in storage shelves. Move-in ready this home has everything you need to settle in and start enjoying right away. Minutes from Local 38th- Wheat Ridge's Downtown shops/restaurants, and a few short miles to all West Highlands has to offer!
Location
State CO
County Jefferson
Rooms
Basement Finished, Full
Main Level Bedrooms 2
Interior
Interior Features Ceiling Fan(s), Granite Counters, Open Floorplan, Primary Suite, Smoke Free, Walk-In Closet(s)
Heating Forced Air, Natural Gas
Cooling Central Air
Flooring Carpet, Tile, Wood
Fireplace N
Appliance Bar Fridge, Convection Oven, Dishwasher, Dryer, Gas Water Heater, Microwave, Oven, Range Hood, Refrigerator, Sump Pump, Washer
Exterior
Exterior Feature Garden, Lighting, Private Yard
Parking Features Concrete, Gravel, Storage
Garage Spaces 2.0
Fence Full
Utilities Available Cable Available, Electricity Available
Roof Type Composition
Total Parking Spaces 2
Garage No
Building
Lot Description Landscaped, Many Trees, Sprinklers In Front, Sprinklers In Rear
Foundation Raised, Slab
Sewer Public Sewer
Water Public
Level or Stories One
Structure Type Brick,Concrete
Schools
Elementary Schools Lumberg
Middle Schools Jefferson
High Schools Jefferson
School District Jefferson County R-1
Others
Senior Community No
Ownership Corporation/Trust
Acceptable Financing Cash, Conventional, FHA, VA Loan
Listing Terms Cash, Conventional, FHA, VA Loan
Special Listing Condition None
Read Less
Want to know what your home might be worth? Contact us for a FREE valuation!

Our team is ready to help you sell your home for the highest possible price ASAP

© 2025 METROLIST, INC., DBA RECOLORADO® – All Rights Reserved
6455 S. Yosemite St., Suite 500 Greenwood Village, CO 80111 USA
Bought with RE/MAX Professionals





