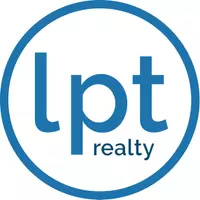1452 S Washington ST Denver, CO 80210
5 Beds
4 Baths
4,363 SqFt
OPEN HOUSE
Fri Jun 13, 12:00pm - 2:00pm
Sat Jun 14, 2:00pm - 4:00pm
UPDATED:
Key Details
Property Type Single Family Home
Sub Type Single Family Residence
Listing Status Active
Purchase Type For Sale
Square Footage 4,363 sqft
Price per Sqft $522
Subdivision Platt Park
MLS Listing ID 2119045
Bedrooms 5
Full Baths 3
Half Baths 1
HOA Y/N No
Abv Grd Liv Area 3,053
Year Built 2010
Annual Tax Amount $10,299
Tax Year 2024
Lot Size 6,250 Sqft
Acres 0.14
Property Sub-Type Single Family Residence
Source recolorado
Property Description
Location
State CO
County Denver
Zoning U-SU-B1
Rooms
Basement Finished, Interior Entry, Partial
Interior
Interior Features Butcher Counters, Concrete Counters, Entrance Foyer, Five Piece Bath, Kitchen Island, Open Floorplan, Pantry, Primary Suite, Sauna, Sound System, Hot Tub, Vaulted Ceiling(s), Wet Bar
Heating Radiant Floor
Cooling Evaporative Cooling, Other
Flooring Carpet, Concrete, Wood
Fireplaces Number 1
Fireplaces Type Dining Room, Free Standing, Gas, Kitchen
Fireplace Y
Appliance Cooktop, Dishwasher, Disposal, Dryer, Microwave, Oven, Refrigerator, Washer, Water Purifier
Exterior
Exterior Feature Lighting, Private Yard, Rain Gutters, Spa/Hot Tub
Parking Features Electric Vehicle Charging Station(s), Oversized
Garage Spaces 2.0
Fence Full
Utilities Available Cable Available, Electricity Connected, Internet Access (Wired), Natural Gas Connected, Phone Available
Roof Type Composition,Metal,Other
Total Parking Spaces 2
Garage Yes
Building
Lot Description Level
Sewer Public Sewer
Level or Stories Two
Structure Type Frame,Stucco,Wood Siding
Schools
Elementary Schools Mckinley-Thatcher
Middle Schools Grant
High Schools South
School District Denver 1
Others
Senior Community No
Ownership Corporation/Trust
Acceptable Financing Cash, Conventional, Other
Listing Terms Cash, Conventional, Other
Special Listing Condition None
Virtual Tour https://vimeo.com/1078673393

6455 S. Yosemite St., Suite 500 Greenwood Village, CO 80111 USA





