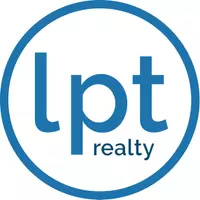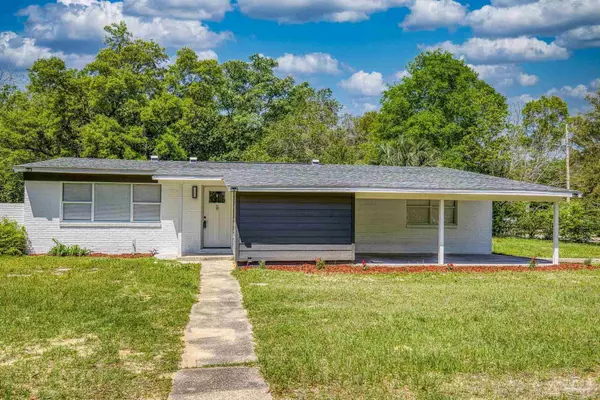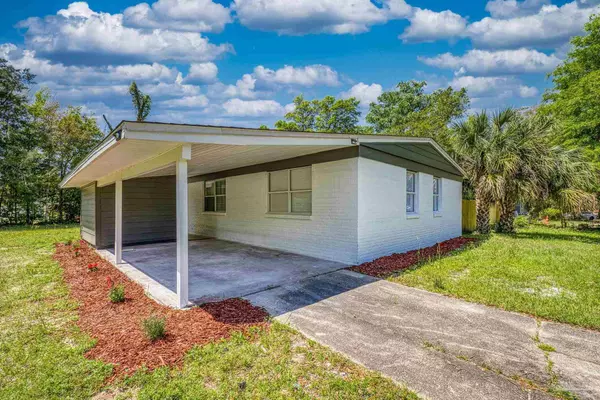1029 Kearny Dr Pensacola, FL 32505
3 Beds
2 Baths
1,377 SqFt
UPDATED:
Key Details
Property Type Single Family Home
Sub Type Single Family Residence
Listing Status Active
Purchase Type For Sale
Square Footage 1,377 sqft
Price per Sqft $145
Subdivision Mayfair
MLS Listing ID 663020
Style Traditional
Bedrooms 3
Full Baths 2
HOA Y/N No
Year Built 1958
Lot Size 0.290 Acres
Acres 0.29
Property Sub-Type Single Family Residence
Source Pensacola MLS
Property Description
Location
State FL
County Escambia - Fl
Zoning Res Single
Rooms
Dining Room Kitchen/Dining Combo
Kitchen Remodeled, Granite Counters, Kitchen Island
Interior
Interior Features Baseboards, Ceiling Fan(s), High Ceilings, High Speed Internet, Recessed Lighting, Vaulted Ceiling(s)
Heating Central
Cooling Central Air, Ceiling Fan(s)
Flooring Tile, Laminate
Appliance Electric Water Heater, Dishwasher, Refrigerator
Exterior
Parking Features Carport, Boat, RV Access/Parking
Carport Spaces 1
Fence Back Yard, Privacy
Pool None
Utilities Available Cable Available
View Y/N No
Roof Type Gable
Total Parking Spaces 1
Garage No
Building
Lot Description Interior Lot
Faces From N Pace Blvd to left on Bridgedale Rd. Left on Webster Dr. Right on Kearney Dr. House in on the right.
Story 1
Water Public
Structure Type Brick
New Construction No
Others
Tax ID 152S301000031021
Security Features Smoke Detector(s)
Virtual Tour https://acekhanteam.com/1029-kearny-dr





