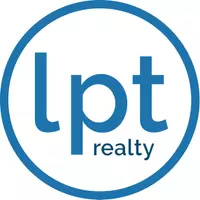16990 Early Light DR Colorado Springs, CO 80908
4 Beds
4 Baths
3,830 SqFt
UPDATED:
Key Details
Property Type Single Family Home
Sub Type Single Family Residence
Listing Status Active
Purchase Type For Sale
Square Footage 3,830 sqft
Price per Sqft $304
Subdivision Winsome
MLS Listing ID 6940153
Bedrooms 4
Full Baths 3
Half Baths 1
HOA Y/N No
Abv Grd Liv Area 1,915
Year Built 2025
Annual Tax Amount $4,826
Tax Year 2024
Lot Size 2.930 Acres
Acres 2.93
Property Sub-Type Single Family Residence
Source recolorado
Property Description
Step onto the charming covered front porch and enter through an open foyer featuring vaulted ceilings and gorgeous hardwood floors that flow throughout much of the main level. The thoughtfully designed floor plan includes a spacious great room with a sloped ceiling, a beautiful stone-surround fireplace with wood mantle, and seamless connection to the gourmet kitchen.
The kitchen is a true centerpiece, featuring a large island with bar seating, soft-close cabinets and drawers, granite countertops, stainless steel appliances, and a generous walk-in pantry. Adjacent to the kitchen is the dining area with walk-out access to a covered deck—perfect for enjoying Colorado's breathtaking evenings.
The private owner's suite offers a peaceful retreat with a coffered ceiling, sitting window, private deck access, an expansive en-suite bath with walk-in shower, and a large walk-in closet. The main level also includes a second bedroom, full bath, powder room, and laundry room with convenient access to the oversized three-car garage.
Downstairs, the garden-level basement is flooded with natural light thanks to 9-foot foundation walls. The finished lower level offers flexibility with an optional en-suite bedroom—ideal as a guest or in-law suite—plus two additional bedrooms, a full bath, and a spacious storage room with laundry hook-ups.
Combine the exceptional craftsmanship of this home with all that Winsome has to offer—miles of hiking, biking, and riding trails, wide open spaces, and a welcoming community fire pit.
Location
State CO
County El Paso
Zoning CC, RR-2.5, RR-5
Rooms
Basement Daylight, Full, Sump Pump
Main Level Bedrooms 2
Interior
Interior Features Ceiling Fan(s), Eat-in Kitchen, Five Piece Bath, Granite Counters, High Ceilings, High Speed Internet, In-Law Floorplan, Kitchen Island, Open Floorplan, Pantry, Primary Suite, Smoke Free, Stone Counters, Vaulted Ceiling(s), Walk-In Closet(s), Wet Bar
Heating Forced Air, Natural Gas
Cooling Central Air
Flooring Carpet, Tile, Vinyl
Fireplaces Number 1
Fireplaces Type Gas, Great Room
Fireplace Y
Appliance Cooktop, Dishwasher, Disposal, Double Oven, Microwave, Self Cleaning Oven
Laundry Sink
Exterior
Parking Features Concrete, Oversized
Garage Spaces 3.0
Fence None
Utilities Available Cable Available, Electricity Available, Natural Gas Available
View Mountain(s)
Roof Type Composition
Total Parking Spaces 3
Garage Yes
Building
Lot Description Corner Lot, Level
Foundation Concrete Perimeter
Sewer Septic Tank
Water Well
Level or Stories One
Structure Type Frame,Stone,Stucco
Schools
Elementary Schools Meridian Ranch
Middle Schools Falcon
High Schools Falcon
School District District 49
Others
Senior Community No
Ownership Builder
Acceptable Financing Cash, Conventional, FHA, VA Loan
Listing Terms Cash, Conventional, FHA, VA Loan
Special Listing Condition None
Pets Allowed Dogs OK

6455 S. Yosemite St., Suite 500 Greenwood Village, CO 80111 USA





