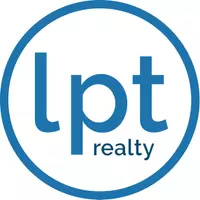REQUEST A TOUR If you would like to see this home without being there in person, select the "Virtual Tour" option and your agent will contact you to discuss available opportunities.
In-PersonVirtual Tour
$ 3,345
New
15604 E 47th DR Denver, CO 80239
4 Beds
3 Baths
2,027 SqFt
UPDATED:
Key Details
Property Type Single Family Home
Sub Type Single Family Residence
Listing Status Active
Purchase Type For Rent
Square Footage 2,027 sqft
Subdivision Gateway
MLS Listing ID 3765066
Bedrooms 4
Full Baths 2
Half Baths 1
HOA Y/N No
Abv Grd Liv Area 2,027
Year Built 2018
Property Sub-Type Single Family Residence
Source recolorado
Property Description
Location: Denver/Avion
**As-is items** Two Shelves in the Garage
**No more than five unrelated people can live together, and no more than eight adults**
Property Highlights: Beautifully maintained home offering the perfect blend of comfort, style, and functionality. This inviting residence features a spacious layout with four bedrooms and 2.5 bathrooms, making it ideal for families, professionals, or those looking to expand. The main living area boasts an open-concept design with abundant natural light, seamlessly connecting the living room, dining space, and a well-appointed kitchen equipped with modern appliances and ample cabinetry. This property has access to the HUB clubhouse & pool
Utilities Included: Trash Removal
Tenant-Responsible Utilities: All other utilities
Bedrooms & Bathrooms
Bedrooms: 4 (all upstairs
Bathrooms: 2 1/2 (two upstairs and a half on main level)
Kitchen & Appliances
Included Appliances: Refrigerator, stove, dishwasher, and microwave.
Laundry: Washer and Dryer included!
Interior Details
Flooring: Vinyl on the main level, carpet on the rest.
Heating/Cooling: Central Heat & AC
Basement: Unfinished basement
Exterior Details
Parking: Two-car garage
Fencing: Fully fenced backyard
Restrictions & Pet Policy
A maximum of two pets are considered with a $35/month pet rent per pet.
No pit bulls or pit-mixes permitted.
An additional security deposit of $300 per pet.
Lease & Application Details
Security Deposit: Equal to one month's rent
Application Fee: $50 per adult
Availability: Now! Applicants should be ready to start a lease within two weeks of the availability date.
Lease Term: Flexible lease terms.
Restrictions: No marijuana growing, and no smoking inside the property.
Credit Requirement: Minimum credit score of 700 for non-subsidized housing applicants.
**As-is items** Two Shelves in the Garage
**No more than five unrelated people can live together, and no more than eight adults**
Property Highlights: Beautifully maintained home offering the perfect blend of comfort, style, and functionality. This inviting residence features a spacious layout with four bedrooms and 2.5 bathrooms, making it ideal for families, professionals, or those looking to expand. The main living area boasts an open-concept design with abundant natural light, seamlessly connecting the living room, dining space, and a well-appointed kitchen equipped with modern appliances and ample cabinetry. This property has access to the HUB clubhouse & pool
Utilities Included: Trash Removal
Tenant-Responsible Utilities: All other utilities
Bedrooms & Bathrooms
Bedrooms: 4 (all upstairs
Bathrooms: 2 1/2 (two upstairs and a half on main level)
Kitchen & Appliances
Included Appliances: Refrigerator, stove, dishwasher, and microwave.
Laundry: Washer and Dryer included!
Interior Details
Flooring: Vinyl on the main level, carpet on the rest.
Heating/Cooling: Central Heat & AC
Basement: Unfinished basement
Exterior Details
Parking: Two-car garage
Fencing: Fully fenced backyard
Restrictions & Pet Policy
A maximum of two pets are considered with a $35/month pet rent per pet.
No pit bulls or pit-mixes permitted.
An additional security deposit of $300 per pet.
Lease & Application Details
Security Deposit: Equal to one month's rent
Application Fee: $50 per adult
Availability: Now! Applicants should be ready to start a lease within two weeks of the availability date.
Lease Term: Flexible lease terms.
Restrictions: No marijuana growing, and no smoking inside the property.
Credit Requirement: Minimum credit score of 700 for non-subsidized housing applicants.
Location
State CO
County Denver
Rooms
Basement Unfinished
Interior
Heating Forced Air
Cooling Central Air
Fireplace N
Exterior
Garage Spaces 2.0
Total Parking Spaces 2
Garage Yes
Building
Level or Stories Two
Schools
Elementary Schools Lena Archuleta
Middle Schools Baker
High Schools Dsst: Cole
School District Denver 1
Others
Senior Community No
Pets Allowed Breed Restrictions, Cats OK, Dogs OK, Number Limit

© 2025 METROLIST, INC., DBA RECOLORADO® – All Rights Reserved
6455 S. Yosemite St., Suite 500 Greenwood Village, CO 80111 USA
6455 S. Yosemite St., Suite 500 Greenwood Village, CO 80111 USA
Listed by Real Estate Solutions





