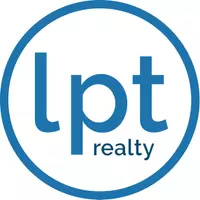4258 Tennyson ST #101 Denver, CO 80212
3 Beds
3 Baths
2,726 SqFt
UPDATED:
Key Details
Property Type Condo
Sub Type Condominium
Listing Status Active
Purchase Type For Sale
Square Footage 2,726 sqft
Price per Sqft $550
Subdivision Tennyson Park
MLS Listing ID 9488457
Bedrooms 3
Full Baths 2
Half Baths 1
HOA Y/N No
Abv Grd Liv Area 2,726
Year Built 2007
Annual Tax Amount $5,965
Tax Year 2024
Property Sub-Type Condominium
Source recolorado
Property Description
and two second-story balconies. Recent upgrades include a new roof, swamp coolers, hardwood
floors, and a fully remodeled primary bath. Just steps from vibrant shops, bars, and restaurants in
Denver's Berkeley neighborhood.
• 2 story Open Floor plan
• His/Hers Shower and 2 walk in closets
• Backyard AND 2 second story balconies
• 2 Car Garage
• ENTIRE 4 UNIT, 5,384 SF BUILDING FOR SALE FOR $3,250,000
Location
State CO
County Denver
Zoning U-MX-3
Interior
Interior Features Ceiling Fan(s), Eat-in Kitchen, Five Piece Bath, High Ceilings, Kitchen Island, Open Floorplan, Primary Suite, Vaulted Ceiling(s), Walk-In Closet(s)
Heating Forced Air, Natural Gas
Cooling Evaporative Cooling
Flooring Carpet, Tile, Wood
Fireplaces Number 1
Fireplaces Type Living Room
Fireplace Y
Appliance Dishwasher, Microwave, Oven, Range, Range Hood, Refrigerator
Laundry In Unit
Exterior
Exterior Feature Balcony, Lighting
Garage Spaces 2.0
Utilities Available Cable Available, Electricity Connected
Roof Type Membrane
Total Parking Spaces 2
Garage No
Building
Sewer Public Sewer
Water Public
Level or Stories One
Structure Type Brick,Concrete,Frame
Schools
Elementary Schools Centennial
Middle Schools Skinner
High Schools North
School District Denver 1
Others
Senior Community No
Ownership Individual
Acceptable Financing Cash, Conventional
Listing Terms Cash, Conventional
Special Listing Condition None

6455 S. Yosemite St., Suite 500 Greenwood Village, CO 80111 USA





