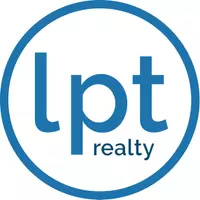755 S Clay ST Denver, CO 80219
3 Beds
2 Baths
1,606 SqFt
UPDATED:
Key Details
Property Type Single Family Home
Sub Type Single Family Residence
Listing Status Coming Soon
Purchase Type For Sale
Square Footage 1,606 sqft
Price per Sqft $317
Subdivision Athmar Park
MLS Listing ID 2000956
Style Traditional
Bedrooms 3
Full Baths 2
HOA Y/N No
Abv Grd Liv Area 803
Year Built 1947
Annual Tax Amount $2,226
Tax Year 2024
Lot Size 6,250 Sqft
Acres 0.14
Property Sub-Type Single Family Residence
Source recolorado
Property Description
Set on a spacious 6,200 sq ft lot, the home welcomes you with a beautifully landscaped front yard on a quiet, tree-lined street. Inside, you'll immediately notice timeless details including gleaming hardwood floors, elegant coved ceilings, and a classic arched entryway that hints at the home's rich history.
The main level features two generously sized bedrooms that offer flexible use—as guest rooms, offices, or a cozy nursery. The inviting living and dining areas flow seamlessly together, creating an ideal space to gather with friends and family. Natural light pours in through a stunning garden window—perfect for moonlit views on clear evenings.
Centrally located, the kitchen provides generous cabinet storage and flows effortlessly to the peaceful backyard. Step out onto the pergola-covered deck—perfect for sipping your morning coffee or relaxing at the end of the day. The backyard is designed for easy upkeep, featuring a charming reclaimed brick patio that leads to a detached 1-car garage, plus gated parking for additional vehicles.
Downstairs, retreat to your spacious primary suite with a large bedroom (complete with an egress window), a full bath, and an additional living area perfect for a den, home gym, or second office. A dedicated laundry room on this level adds both convenience and functionality.
And let's talk location—you're just one block from scenic Huston Lake Park, offering nature-filled walks, recreation, and sunrise views, all while enjoying the perks of city living. With quick access to bus routes, I-25 and Highway 6, your commute or weekend outings couldn't be easier. Don't miss your chance to own this well-loved gem in one of Denver's most desirable neighborhoods—schedule your showing today!
Location
State CO
County Denver
Zoning E-SU-DX
Rooms
Basement Finished, Full
Main Level Bedrooms 2
Interior
Interior Features Built-in Features, Ceiling Fan(s), High Speed Internet, Laminate Counters, Primary Suite, Smoke Free
Heating Forced Air, Solar
Cooling Evaporative Cooling
Flooring Carpet, Tile, Wood
Fireplace N
Appliance Dishwasher, Disposal, Dryer, Gas Water Heater, Microwave, Oven, Refrigerator, Washer, Water Softener
Laundry Sink
Exterior
Exterior Feature Garden, Private Yard, Rain Gutters
Parking Features Concrete, Exterior Access Door
Garage Spaces 1.0
Fence Full
Utilities Available Cable Available, Electricity Connected, Internet Access (Wired), Natural Gas Connected, Phone Available
Roof Type Shingle
Total Parking Spaces 1
Garage No
Building
Lot Description Landscaped, Level, Near Public Transit, Sprinklers In Front
Foundation Slab
Sewer Public Sewer
Water Public
Level or Stories Two
Structure Type Brick,Vinyl Siding
Schools
Elementary Schools Goldrick
Middle Schools Kepner
High Schools Abraham Lincoln
School District Denver 1
Others
Senior Community No
Ownership Individual
Acceptable Financing Cash, Conventional, FHA, VA Loan
Listing Terms Cash, Conventional, FHA, VA Loan
Special Listing Condition None

6455 S. Yosemite St., Suite 500 Greenwood Village, CO 80111 USA

