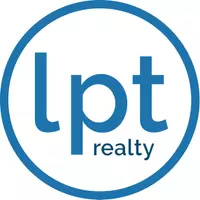
GET MORE INFORMATION
$ 530,000
$ 540,000 1.9%
11366 Haswell DR Parker, CO 80134
3 Beds
3 Baths
2,327 SqFt
UPDATED:
Key Details
Sold Price $530,000
Property Type Single Family Home
Sub Type Single Family Residence
Listing Status Sold
Purchase Type For Sale
Square Footage 2,327 sqft
Price per Sqft $227
Subdivision Clarke Farms
MLS Listing ID 8651438
Sold Date 10/07/25
Bedrooms 3
Full Baths 2
Half Baths 1
Condo Fees $120
HOA Fees $120/mo
HOA Y/N Yes
Abv Grd Liv Area 1,784
Year Built 1994
Annual Tax Amount $3,079
Tax Year 2024
Lot Size 4,704 Sqft
Acres 0.11
Property Sub-Type Single Family Residence
Source recolorado
Property Description
The unfinished basement includes two egress windows, a bathroom rough-in, and a generous crawl space, offering incredible potential for future expansion.
Enjoy some views from the back of the home and take advantage of the newer high-cost upgrades, including windows and a modern HVAC system. The upstairs laundry comes complete with a washer and dryer, and all kitchen appliances stay, making move-in a breeze. Additionally, most of the home's furnishings and items are available if the buyer wishes to keep them.
Located in a desirable neighborhood with outstanding HOA amenities including a clubhouse, pool, tennis courts, and a nearby park. Nature lovers will appreciate direct access to walking trails, and families will love the proximity to American Academy Motsenbocker (K-8 Charter School)—just a short walk away. Abundant shopping and dining options are also conveniently nearby.
Don't miss the opportunity to make this inviting home your own!
Location
State CO
County Douglas
Rooms
Basement Partial, Unfinished
Interior
Interior Features Breakfast Bar, Ceiling Fan(s), High Ceilings, Laminate Counters, Open Floorplan, Primary Suite, Smoke Free, Walk-In Closet(s)
Heating Forced Air, Natural Gas
Cooling Central Air
Flooring Carpet, Laminate
Fireplaces Number 1
Fireplaces Type Gas, Great Room
Fireplace Y
Appliance Dishwasher, Disposal, Dryer, Freezer, Gas Water Heater, Microwave, Oven, Range, Refrigerator, Washer
Laundry Laundry Closet
Exterior
Exterior Feature Private Yard, Rain Gutters
Garage Spaces 2.0
Fence Full
Roof Type Composition
Total Parking Spaces 2
Garage Yes
Building
Lot Description Greenbelt, Landscaped, Level, Sprinklers In Front, Sprinklers In Rear
Sewer Public Sewer
Water Public
Level or Stories Two
Structure Type Wood Siding
Schools
Elementary Schools Cherokee Trail
Middle Schools Sierra
High Schools Chaparral
School District Douglas Re-1
Others
Senior Community No
Ownership Individual
Acceptable Financing Cash, Conventional, FHA, VA Loan
Listing Terms Cash, Conventional, FHA, VA Loan
Special Listing Condition None

6455 S. Yosemite St., Suite 500 Greenwood Village, CO 80111 USA
Bought with Madison & Company Properties






