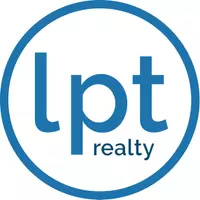14620 Prairie Sky LN Broomfield, CO 80023
4 Beds
4 Baths
3,744 SqFt
OPEN HOUSE
Sat Jun 14, 11:00am - 1:00pm
UPDATED:
Key Details
Property Type Single Family Home
Sub Type Single Family Residence
Listing Status Active
Purchase Type For Sale
Square Footage 3,744 sqft
Price per Sqft $280
Subdivision Wildgrass Filing 1
MLS Listing ID 1661872
Bedrooms 4
Full Baths 2
Half Baths 2
Condo Fees $101
HOA Fees $101/mo
HOA Y/N Yes
Abv Grd Liv Area 2,695
Year Built 2004
Annual Tax Amount $9,655
Tax Year 2024
Lot Size 10,890 Sqft
Acres 0.25
Property Sub-Type Single Family Residence
Source recolorado
Property Description
From the moment you arrive, the professional landscaping and curb appeal set a warm, welcoming tone. Step inside to discover a spacious open floor plan ideal for entertaining or cozy nights in. The living area features rich wood flooring and signature Colorado stone accents that add charm and warmth. The kitchen opens seamlessly to the dining and family rooms, creating a central hub for connection.
Upstairs, generously sized bedrooms offer restful retreats, while the fully finished basement expands your possibilities—think home gym, theater, guest suite, or play space. Outside, a large backyard and deck area provide your own private oasis with room to grill, garden, or relax under Colorado's big blue sky.
Enjoy unbeatable access to nearby trails, parks, top-rated schools, and easy commutes to Boulder, Denver, Flat Iron Crossing, and Orchard Town Center. Whether you're an outdoor enthusiast, growing family, or entertainer at heart—this home offers the lifestyle you've been looking for in one of Broomfield's most sought-after neighborhoods.
Special finance options are available with the use of seller's preferred lender. Ask for details. Don't miss your chance to own a move-in-ready home that captures the essence of Colorado living—schedule your tour today!
Location
State CO
County Broomfield
Zoning PUD
Rooms
Basement Finished, Full, Interior Entry, Sump Pump
Interior
Interior Features Ceiling Fan(s), Eat-in Kitchen, Entrance Foyer, Five Piece Bath, Granite Counters, Kitchen Island, Open Floorplan, Primary Suite, Walk-In Closet(s)
Heating Forced Air
Cooling Central Air
Flooring Carpet, Tile, Vinyl, Wood
Fireplaces Number 1
Fireplaces Type Gas Log, Living Room
Fireplace Y
Appliance Dishwasher, Disposal, Double Oven, Dryer, Microwave, Oven, Range, Refrigerator, Sump Pump, Washer
Exterior
Exterior Feature Barbecue
Parking Features Concrete
Garage Spaces 3.0
Fence Full
Utilities Available Cable Available, Electricity Connected, Natural Gas Connected, Phone Available
View Mountain(s)
Roof Type Composition
Total Parking Spaces 3
Garage Yes
Building
Lot Description Cul-De-Sac, Greenbelt, Landscaped, Open Space, Sprinklers In Front, Sprinklers In Rear
Sewer Public Sewer
Water Public
Level or Stories Two
Structure Type Frame,Stone,Wood Siding
Schools
Elementary Schools Coyote Ridge
Middle Schools Westlake
High Schools Legacy
School District Adams 12 5 Star Schl
Others
Senior Community No
Ownership Individual
Acceptable Financing Cash, Conventional, FHA, VA Loan
Listing Terms Cash, Conventional, FHA, VA Loan
Special Listing Condition None
Virtual Tour https://view.ricoh360.com/72756825-6de3-4581-a769-9324ef9b3fbd?type=compact

6455 S. Yosemite St., Suite 500 Greenwood Village, CO 80111 USA





