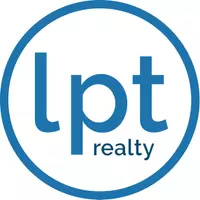1380 Magnolia ST Denver, CO 80220
3 Beds
2 Baths
1,572 SqFt
UPDATED:
Key Details
Property Type Single Family Home
Sub Type Single Family Residence
Listing Status Coming Soon
Purchase Type For Sale
Square Footage 1,572 sqft
Price per Sqft $435
Subdivision Montclair
MLS Listing ID 5142460
Style Traditional
Bedrooms 3
Full Baths 2
HOA Y/N No
Abv Grd Liv Area 1,572
Year Built 1941
Annual Tax Amount $2,826
Tax Year 2024
Lot Size 6,098 Sqft
Acres 0.14
Property Sub-Type Single Family Residence
Source recolorado
Property Description
Step into a warm and inviting living room featuring a cozy wood-burning fireplace, ideal for relaxing evenings. The dedicated dining area flows effortlessly into the show-stopping, fully remodeled kitchen—complete with a generous island with seating, sleek quartz countertops, stainless steel appliances (including a wine fridge and gas range), and custom cabinetry with convenient pull-outs.
The expansive primary suite is a true retreat, featuring a spa-inspired ensuite bathroom, a walk-in closet outfitted with an Elfa storage system, and a serene sitting area with direct access to the backyard deck—perfect for morning coffee or evening unwinding.
Enjoy Colorado's beautiful weather in your private backyard oasis, complete with a large deck, lush lawn, mature landscaping, and a handy storage shed.
Recent upgrades completed in 2022 include refinished hardwood floors, new tankless water heater, new furnace & new electrical panel. Plus, a paid-off solar system for energy efficiency! A new roof & many new windows in 2018. A smart thermostat, smart lawn irrigation system, and Ring video doorbell add even more value and convenience.
Don't miss this opportunity to own a move-in-ready gem in one of Denver's most desirable neighborhoods.
Location
State CO
County Denver
Zoning E-SU-DX
Rooms
Main Level Bedrooms 3
Interior
Interior Features Ceiling Fan(s), Eat-in Kitchen, Five Piece Bath, Kitchen Island, No Stairs, Open Floorplan, Pantry, Primary Suite, Quartz Counters, Smart Thermostat, Smoke Free, Walk-In Closet(s)
Heating Forced Air, Natural Gas
Cooling Central Air
Flooring Tile, Wood
Fireplaces Number 1
Fireplaces Type Living Room, Wood Burning
Fireplace Y
Appliance Dishwasher, Disposal, Dryer, Microwave, Oven, Range, Refrigerator, Washer, Wine Cooler
Laundry In Unit
Exterior
Exterior Feature Private Yard, Rain Gutters, Smart Irrigation
Parking Features Concrete
Fence Full
Roof Type Other
Total Parking Spaces 2
Garage No
Building
Lot Description Level, Sprinklers In Front, Sprinklers In Rear
Sewer Public Sewer
Water Public
Level or Stories One
Structure Type Brick
Schools
Elementary Schools Montclair
Middle Schools Hill
High Schools George Washington
School District Denver 1
Others
Senior Community No
Ownership Individual
Acceptable Financing Cash, Conventional, FHA, VA Loan
Listing Terms Cash, Conventional, FHA, VA Loan
Special Listing Condition None

6455 S. Yosemite St., Suite 500 Greenwood Village, CO 80111 USA





