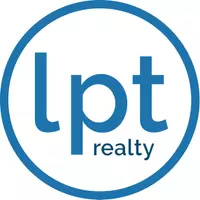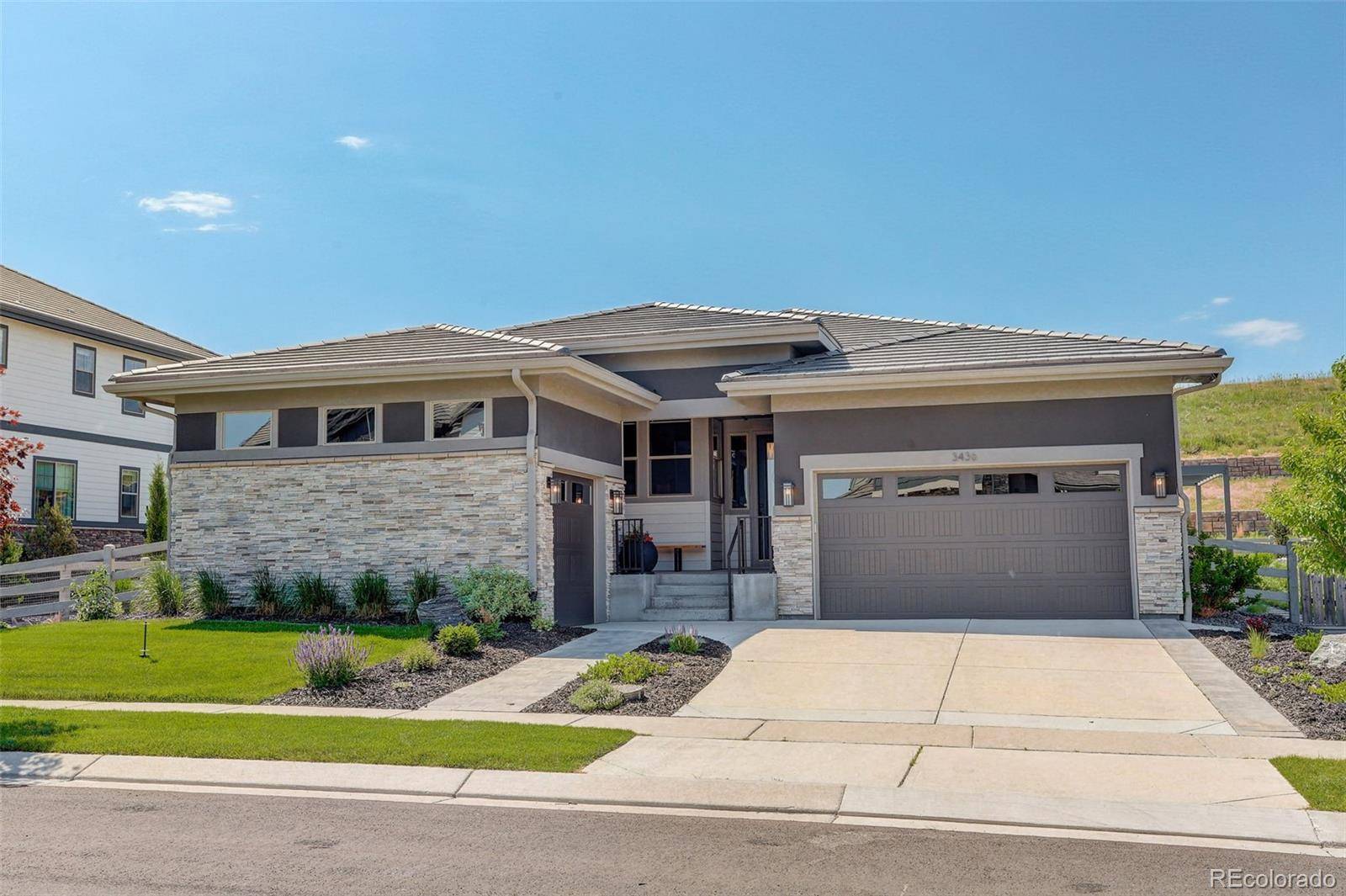3436 W 154th AVE Broomfield, CO 80023
4 Beds
4 Baths
4,721 SqFt
UPDATED:
Key Details
Property Type Single Family Home
Sub Type Single Family Residence
Listing Status Active
Purchase Type For Sale
Square Footage 4,721 sqft
Price per Sqft $349
Subdivision Anthem
MLS Listing ID 8419992
Style Mountain Contemporary
Bedrooms 4
Full Baths 3
Half Baths 1
Condo Fees $145
HOA Fees $145/mo
HOA Y/N Yes
Abv Grd Liv Area 2,361
Year Built 2019
Annual Tax Amount $9,386
Tax Year 2024
Lot Size 10,890 Sqft
Acres 0.25
Property Sub-Type Single Family Residence
Source recolorado
Property Description
The main living space is designed with entertaining in mind, featuring open-concept living and indoor-outdoor transitions. Oversized sliding glass doors open onto a custom patio complete with a built-in fire pit, covered pergola and backyard privacy. Anchoring the living room is a striking modern statement fireplace for a sophisticated focal point and plenty of natural light to elevate the space.
The newly remodeled kitchen is truly the centerpiece of the home with custom quartzite countertops, top-of-the-line Sub-Zero Wolf appliances, including a double oven and built-in wine fridge. The expansive island is perfect for seating and prep, elegant upgraded lighting, custom range hood and adjacent dining area perfect for everyday meals or special occasions.
The newly reimagined primary suite is a haven of calm and comfort. Enjoy the spa-like bath with deep soaker tub, dual vanities with designer finishes, oversized walk-in closet with direct access to the main-level laundry room.
Work, play and stay a while in this home with a dedicated main floor office. The finished basement offers space to unwind or entertain, with a beverage fridge, wet bar sink, dishwasher and large game room/movie night area along with two additional bedrooms and a full bath.
The 3-car garage features epoxy flooring leading to a custom designed mudroom and pantry, while the separate third bay is ideal for projects or storage with a built-in workbench and generous overhead shelving.
Anthem Ranch is full of amenities including two neighborhood pools, state of the art fitness center and community events. Nearby parks and trails make this home an ideal opportunity.
Location
State CO
County Broomfield
Zoning R-PUD
Rooms
Basement Finished, Full
Main Level Bedrooms 2
Interior
Interior Features Built-in Features, Ceiling Fan(s), Entrance Foyer, Five Piece Bath, High Ceilings, Kitchen Island, Open Floorplan, Pantry, Primary Suite, Quartz Counters, Radon Mitigation System, Smoke Free, Walk-In Closet(s), Wet Bar
Heating Forced Air
Cooling Central Air
Flooring Carpet, Tile, Vinyl
Fireplaces Number 1
Fireplaces Type Great Room
Fireplace Y
Appliance Bar Fridge, Convection Oven, Cooktop, Dishwasher, Disposal, Double Oven, Dryer, Freezer, Gas Water Heater, Humidifier, Microwave, Oven, Range Hood, Refrigerator, Self Cleaning Oven, Washer, Wine Cooler
Laundry Sink
Exterior
Exterior Feature Fire Pit, Lighting, Private Yard, Rain Gutters
Parking Features Concrete, Dry Walled, Exterior Access Door, Floor Coating, Insulated Garage, Lift, Lighted, Storage
Garage Spaces 3.0
Fence Full
Utilities Available Cable Available, Electricity Connected, Natural Gas Connected
View Mountain(s)
Roof Type Composition
Total Parking Spaces 3
Garage Yes
Building
Lot Description Landscaped, Mountainous, Sprinklers In Front, Sprinklers In Rear
Sewer Public Sewer
Water Public
Level or Stories One
Structure Type Brick,Frame,Stucco
Schools
Elementary Schools Thunder Vista
Middle Schools Rocky Top
High Schools Legacy
School District Adams 12 5 Star Schl
Others
Senior Community No
Ownership Individual
Acceptable Financing Cash, Conventional, Jumbo
Listing Terms Cash, Conventional, Jumbo
Special Listing Condition None
Pets Allowed Yes

6455 S. Yosemite St., Suite 500 Greenwood Village, CO 80111 USA





