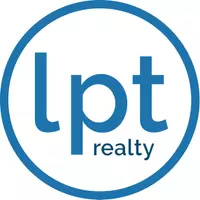GET MORE INFORMATION
$ 780,000
$ 780,000
6558 Kenzie CIR Castle Pines, CO 80108
3 Beds
3 Baths
3,389 SqFt
UPDATED:
Key Details
Sold Price $780,000
Property Type Single Family Home
Sub Type Single Family Residence
Listing Status Sold
Purchase Type For Sale
Square Footage 3,389 sqft
Price per Sqft $230
Subdivision Castle Pines
MLS Listing ID 3269170
Sold Date 07/24/25
Bedrooms 3
Full Baths 2
Half Baths 1
HOA Y/N No
Abv Grd Liv Area 2,295
Year Built 2020
Annual Tax Amount $6,621
Tax Year 2024
Lot Size 9,540 Sqft
Acres 0.22
Property Sub-Type Single Family Residence
Source recolorado
Property Description
Location
State CO
County Douglas
Rooms
Basement Full, Sump Pump, Unfinished
Interior
Interior Features High Speed Internet, Jack & Jill Bathroom, Kitchen Island, Open Floorplan, Pantry, Primary Suite, Quartz Counters, Radon Mitigation System, Smoke Free, Vaulted Ceiling(s), Walk-In Closet(s)
Heating Forced Air, Natural Gas
Cooling Central Air
Flooring Carpet, Concrete, Laminate, Tile, Wood
Fireplaces Number 1
Fireplaces Type Family Room
Fireplace Y
Appliance Convection Oven, Dishwasher, Disposal, Dryer, Electric Water Heater, Humidifier, Microwave, Oven, Range, Range Hood, Refrigerator, Self Cleaning Oven, Sump Pump, Washer
Exterior
Exterior Feature Fire Pit, Garden, Lighting, Private Yard, Rain Gutters, Smart Irrigation
Parking Features Concrete, Dry Walled, Lighted
Garage Spaces 2.0
Fence Full
Utilities Available Cable Available, Electricity Available, Electricity Connected, Internet Access (Wired), Natural Gas Available, Natural Gas Connected
View Meadow
Roof Type Composition
Total Parking Spaces 2
Garage Yes
Building
Lot Description Borders Public Land, Corner Lot, Landscaped, Sprinklers In Front, Sprinklers In Rear
Sewer Public Sewer
Water Public
Level or Stories Two
Structure Type Brick,Concrete,Frame,Wood Siding
Schools
Elementary Schools Buffalo Ridge
Middle Schools Rocky Heights
High Schools Rock Canyon
School District Douglas Re-1
Others
Senior Community No
Ownership Individual
Acceptable Financing Cash, Conventional, FHA, VA Loan
Listing Terms Cash, Conventional, FHA, VA Loan
Special Listing Condition None

6455 S. Yosemite St., Suite 500 Greenwood Village, CO 80111 USA
Bought with Keller Williams DTC





