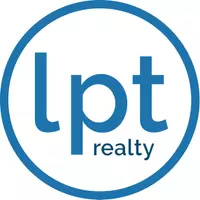10254 Worchester ST Commerce City, CO 80022
3 Beds
3 Baths
1,703 SqFt
UPDATED:
Key Details
Property Type Single Family Home
Sub Type Single Family Residence
Listing Status Active
Purchase Type For Sale
Square Footage 1,703 sqft
Price per Sqft $273
Subdivision Reunion Ridge
MLS Listing ID 5920838
Style Traditional
Bedrooms 3
Full Baths 2
Half Baths 1
Condo Fees $65
HOA Fees $65/mo
HOA Y/N Yes
Abv Grd Liv Area 1,703
Year Built 2022
Annual Tax Amount $6,436
Tax Year 2024
Lot Size 3,261 Sqft
Acres 0.07
Property Sub-Type Single Family Residence
Source recolorado
Property Description
This stunning like-new home in Reunion Ridge is a rare find, offering thoughtful upgrades, designer finishes, and the incredible benefit of a 4.25% assumable VA loan for qualified veterans using their own entitlement. Skip the wait of new construction and step right into style, comfort, and convenience.
Inside, you're welcomed by a bright, open floor plan filled with natural light. The spacious main level features upgraded flooring, and a beautifully designed kitchen complete with custom-painted cabinetry, quartz countertops, stainless steel appliances. The window at the range adds so much natural light.. Every detail has been curated for both function and flair. Enjoy the ease of main-level laundry, included window coverings, and ceiling fan on main for year-round comfort.
Upstairs, the primary suite is a true retreat with a large walk-in closet and a spa-inspired bathroom featuring an oversized shower. A flexible loft offers room for an office, media space, or playroom, and two additional bedrooms provide plenty of space for family or guests.
And then—step outside.
The backyard is a showstopper. Professionally landscaped with lush turf, mature plantings, and a spacious concrete patio, it's the perfect place to relax, entertain, or dream big. With water hookups already installed, you're ready to expand your outdoor vision with ease. This low-maintenance and high-style outdoor living space makes this home stand out from anything else on the market.
Located in the desirable Reunion Ridge community with access to 150 acres of parks, 170 acres of open space, scenic trails, and a resort-style pools and amazing Recreation Center with a great gym, all just minutes from DIA and major commuter routes, this home offers unmatched lifestyle, location, and value.
Location
State CO
County Adams
Zoning Residential
Rooms
Basement Unfinished
Interior
Interior Features Ceiling Fan(s), High Ceilings, High Speed Internet, Open Floorplan, Quartz Counters, Smoke Free, Walk-In Closet(s)
Heating Natural Gas
Cooling Central Air
Flooring Laminate
Fireplace N
Appliance Dishwasher, Disposal, Gas Water Heater, Microwave
Exterior
Exterior Feature Lighting, Private Yard, Rain Gutters
Parking Features Concrete, Dry Walled, Insulated Garage, Lighted
Garage Spaces 2.0
Fence Full
Utilities Available Cable Available, Electricity Connected, Internet Access (Wired), Natural Gas Connected, Phone Available
Roof Type Shingle
Total Parking Spaces 2
Garage Yes
Building
Lot Description Corner Lot, Level, Near Public Transit
Foundation Concrete Perimeter
Sewer Public Sewer
Water Private
Level or Stories Two
Structure Type Frame
Schools
Elementary Schools Turnberry
Middle Schools Prairie View
High Schools Prairie View
School District School District 27-J
Others
Senior Community No
Ownership Individual
Acceptable Financing Cash, Conventional, FHA, Qualified Assumption, VA Loan
Listing Terms Cash, Conventional, FHA, Qualified Assumption, VA Loan
Special Listing Condition None
Virtual Tour https://listings.mediaprophotos.com/videos/0197c920-4d0c-700b-bfdc-b99277937b00

6455 S. Yosemite St., Suite 500 Greenwood Village, CO 80111 USA





