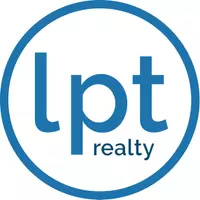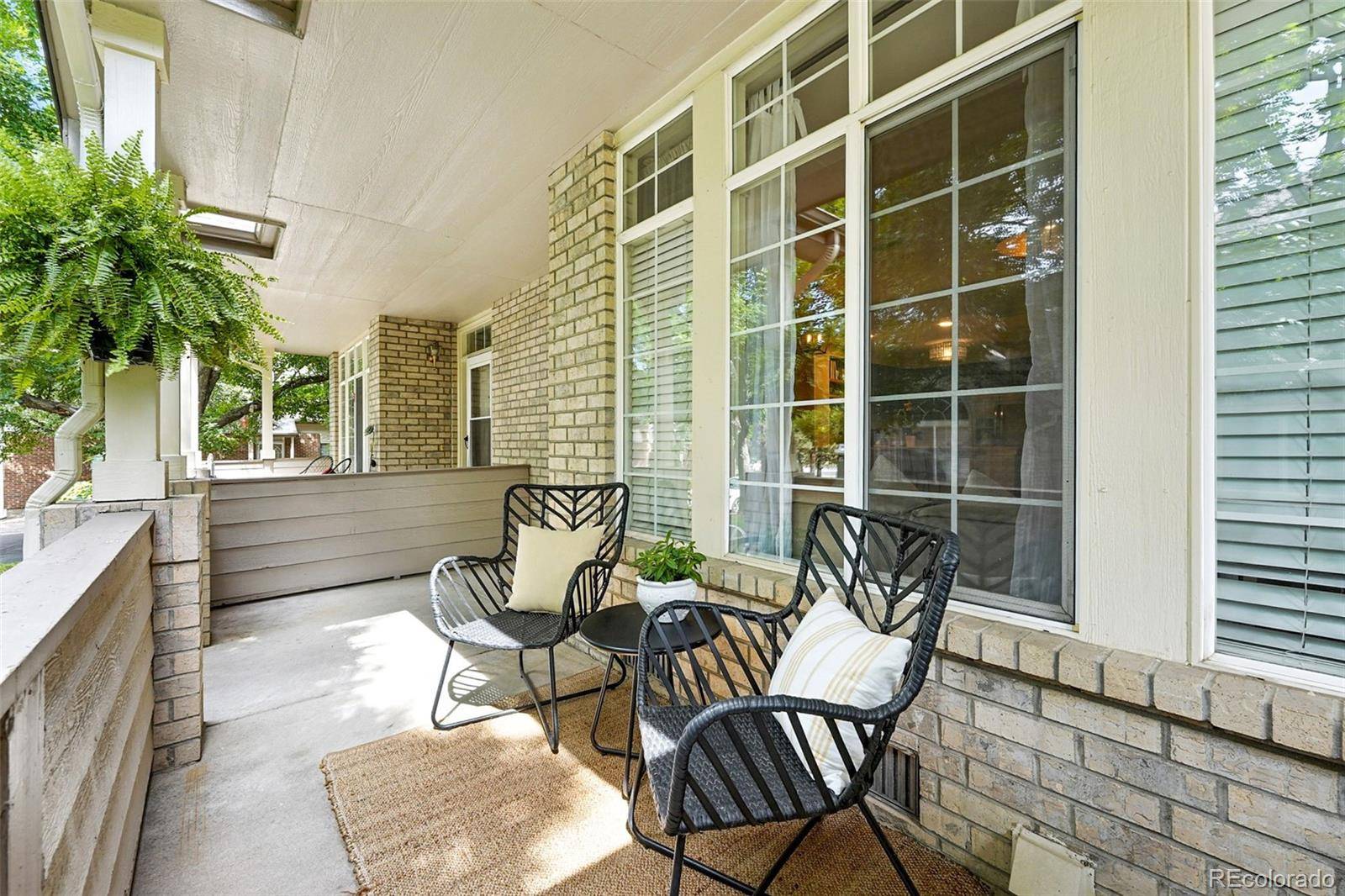1325 W 112th AVE #B Westminster, CO 80234
3 Beds
3 Baths
1,418 SqFt
UPDATED:
Key Details
Property Type Condo
Sub Type Condominium
Listing Status Active
Purchase Type For Sale
Square Footage 1,418 sqft
Price per Sqft $306
Subdivision Westbury Farms At Apple Valley
MLS Listing ID 3167794
Bedrooms 3
Full Baths 2
Half Baths 1
Condo Fees $415
HOA Fees $415/mo
HOA Y/N Yes
Abv Grd Liv Area 1,418
Year Built 1999
Annual Tax Amount $2,110
Tax Year 2024
Property Sub-Type Condominium
Source recolorado
Property Description
Welcome to this beautifully updated condo, where modern finishes meet warm character in every corner. The entire first floor has been thoughtfully renovated, creating a bright and inviting space ideal for both relaxing and entertaining. The kitchen is a showstopper, featuring quartz countertops, stainless steel appliances, a new backsplash, and open shelving — all bathed in natural light that pours in from the living room windows.
The living room centers around a gas fireplace with a custom mantel - crafted with reclaimed pine from a New England barn. A convenient half-bath on the main level offers added comfort for guests and storage under the stairs provides flexible use as an extra pantry or cozy pet nook.
Upstairs, you'll find tasteful cosmetic updates throughout. The vaulted ceilings on the second level allow for an extra spacious feel. Through the french doors, the spacious primary bedroom includes an ensuite bath and walk-in closet. Just down the hall you will find another full bathroom, laundry, and two additional bedrooms (one of which also has a walk-in closet).
Off the back of the home, there is an attached two-car garage with built-in shelving and work area. The front of the home boasts a cozy front porch, which looks off into the HOA maintained common areas. The neighborhood HOA fee also includes access to a recently refreshed pool, snow removal in the colder months, unit water and sewer and trash and recycling. HVAC was cleaned and serviced 7/4.
Every detail has been considered to make this home move-in ready and effortlessly livable, come take a peek!
Location
State CO
County Adams
Rooms
Basement Crawl Space
Interior
Interior Features Built-in Features, Ceiling Fan(s), Eat-in Kitchen, Pantry, Quartz Counters, Smart Thermostat, Vaulted Ceiling(s), Walk-In Closet(s)
Heating Forced Air, Natural Gas
Cooling Central Air
Flooring Carpet, Linoleum, Tile, Wood
Fireplaces Number 1
Fireplaces Type Gas, Living Room
Fireplace Y
Appliance Dishwasher, Disposal, Dryer, Microwave, Refrigerator, Washer
Laundry In Unit
Exterior
Parking Features Dry Walled
Garage Spaces 2.0
Utilities Available Electricity Connected, Natural Gas Connected
Roof Type Composition
Total Parking Spaces 2
Garage Yes
Building
Lot Description Sprinklers In Front
Sewer Public Sewer
Water Public
Level or Stories Two
Structure Type Brick,Frame,Wood Siding
Schools
Elementary Schools Cotton Creek
Middle Schools Silver Hills
High Schools Northglenn
School District Adams 12 5 Star Schl
Others
Senior Community No
Ownership Individual
Acceptable Financing Cash, Conventional, FHA, VA Loan
Listing Terms Cash, Conventional, FHA, VA Loan
Special Listing Condition None

6455 S. Yosemite St., Suite 500 Greenwood Village, CO 80111 USA





