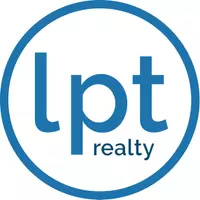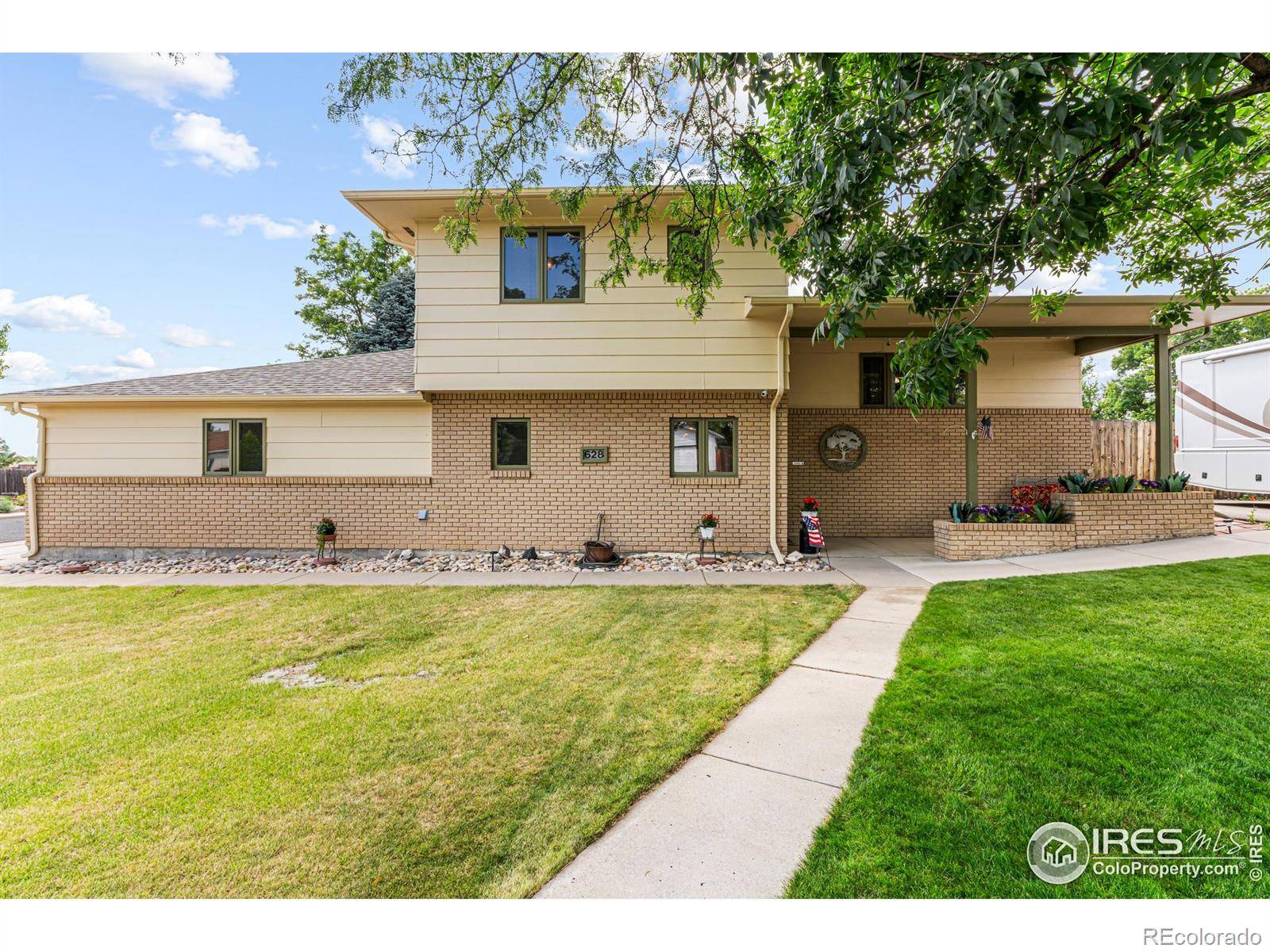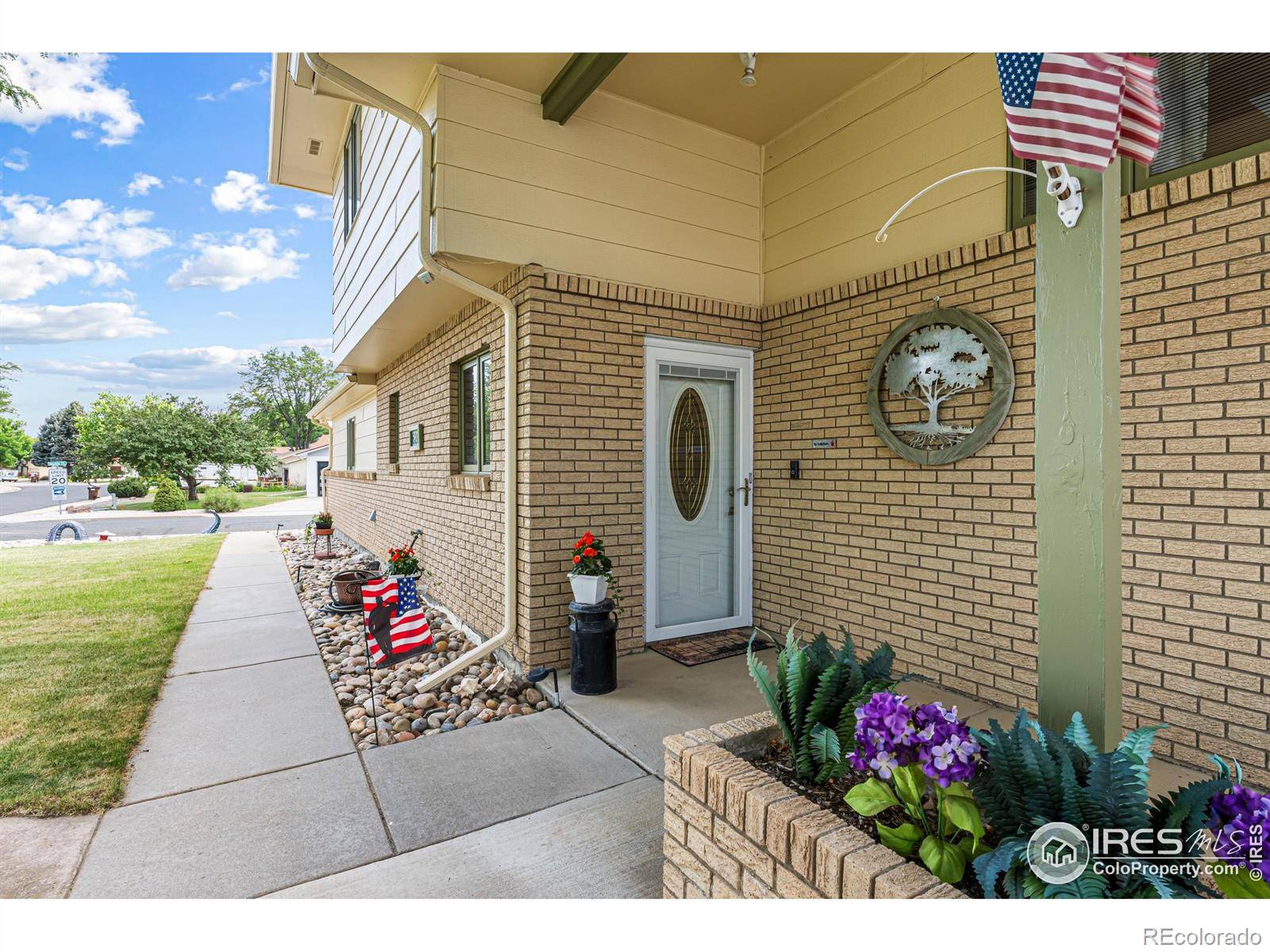628 Chestnut DR Loveland, CO 80538
3 Beds
3 Baths
4,050 SqFt
UPDATED:
Key Details
Property Type Single Family Home
Sub Type Single Family Residence
Listing Status Active
Purchase Type For Sale
Square Footage 4,050 sqft
Price per Sqft $144
Subdivision Lehala Estates
MLS Listing ID IR1038211
Bedrooms 3
Full Baths 2
Half Baths 1
Condo Fees $250
HOA Fees $250/ann
HOA Y/N Yes
Abv Grd Liv Area 3,126
Year Built 1981
Annual Tax Amount $2,286
Tax Year 2024
Lot Size 10,637 Sqft
Acres 0.24
Property Sub-Type Single Family Residence
Source recolorado
Property Description
Location
State CO
County Larimer
Zoning R2
Rooms
Basement Partial, Unfinished
Interior
Interior Features Eat-in Kitchen
Heating Forced Air
Cooling Central Air
Flooring Tile, Wood
Fireplaces Number 1
Fireplace Y
Appliance Dishwasher, Disposal, Dryer, Microwave, Oven, Refrigerator, Self Cleaning Oven, Washer
Laundry In Unit
Exterior
Exterior Feature Balcony, Spa/Hot Tub
Parking Features Oversized, RV Access/Parking
Garage Spaces 4.0
Utilities Available Cable Available, Electricity Available, Natural Gas Available
Roof Type Composition
Total Parking Spaces 4
Garage Yes
Building
Lot Description Sprinklers In Front
Sewer Public Sewer
Water Public
Level or Stories Bi-Level
Structure Type Frame
Schools
Elementary Schools Laurene Edmondson
Middle Schools Lucile Erwin
High Schools Loveland
School District Thompson R2-J
Others
Ownership Individual
Acceptable Financing Cash, Conventional, FHA, VA Loan
Listing Terms Cash, Conventional, FHA, VA Loan
Virtual Tour https://view.backroadsmedia.net/628_chestnut_dr-4086

6455 S. Yosemite St., Suite 500 Greenwood Village, CO 80111 USA





