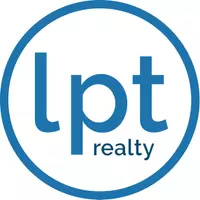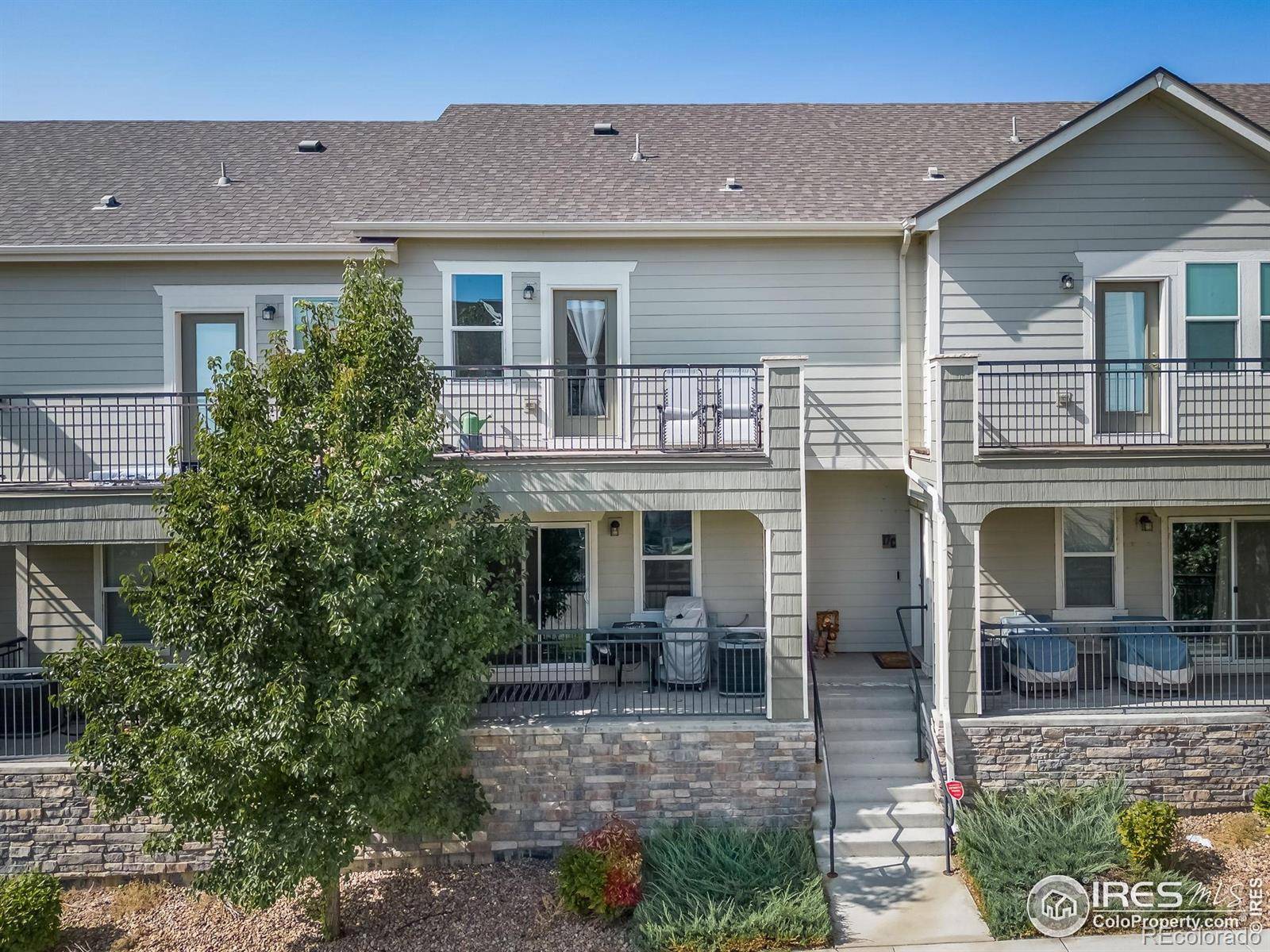11250 Florence ST #17-D Commerce City, CO 80640
4 Beds
4 Baths
1,803 SqFt
UPDATED:
Key Details
Property Type Condo
Sub Type Condominium
Listing Status Active
Purchase Type For Sale
Square Footage 1,803 sqft
Price per Sqft $194
Subdivision The Lakes At Dunes Park Condo
MLS Listing ID IR1038425
Style Contemporary
Bedrooms 4
Full Baths 2
Half Baths 2
Condo Fees $370
HOA Fees $370/mo
HOA Y/N Yes
Abv Grd Liv Area 1,588
Year Built 2018
Annual Tax Amount $3,822
Tax Year 2024
Lot Size 704 Sqft
Acres 0.02
Property Sub-Type Condominium
Source recolorado
Property Description
Location
State CO
County Adams
Zoning R
Interior
Interior Features Five Piece Bath, Walk-In Closet(s)
Heating Forced Air
Cooling Central Air
Flooring Wood
Fireplace N
Appliance Dishwasher, Disposal, Dryer, Microwave, Oven, Refrigerator, Washer
Exterior
Exterior Feature Balcony
Garage Spaces 2.0
Utilities Available Electricity Available, Natural Gas Available
Roof Type Composition
Total Parking Spaces 2
Garage Yes
Building
Sewer Public Sewer
Water Public
Level or Stories Two
Structure Type Other,Frame
Schools
Elementary Schools John W. Thimmig
Middle Schools Prairie View
High Schools Prairie View
School District School District 27-J
Others
Ownership Individual
Virtual Tour https://listings.upshotimaging.com/sites/11250-florence-st-17-d-commerce-city-co-80640-6484282/branded

6455 S. Yosemite St., Suite 500 Greenwood Village, CO 80111 USA





