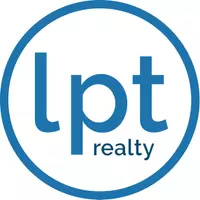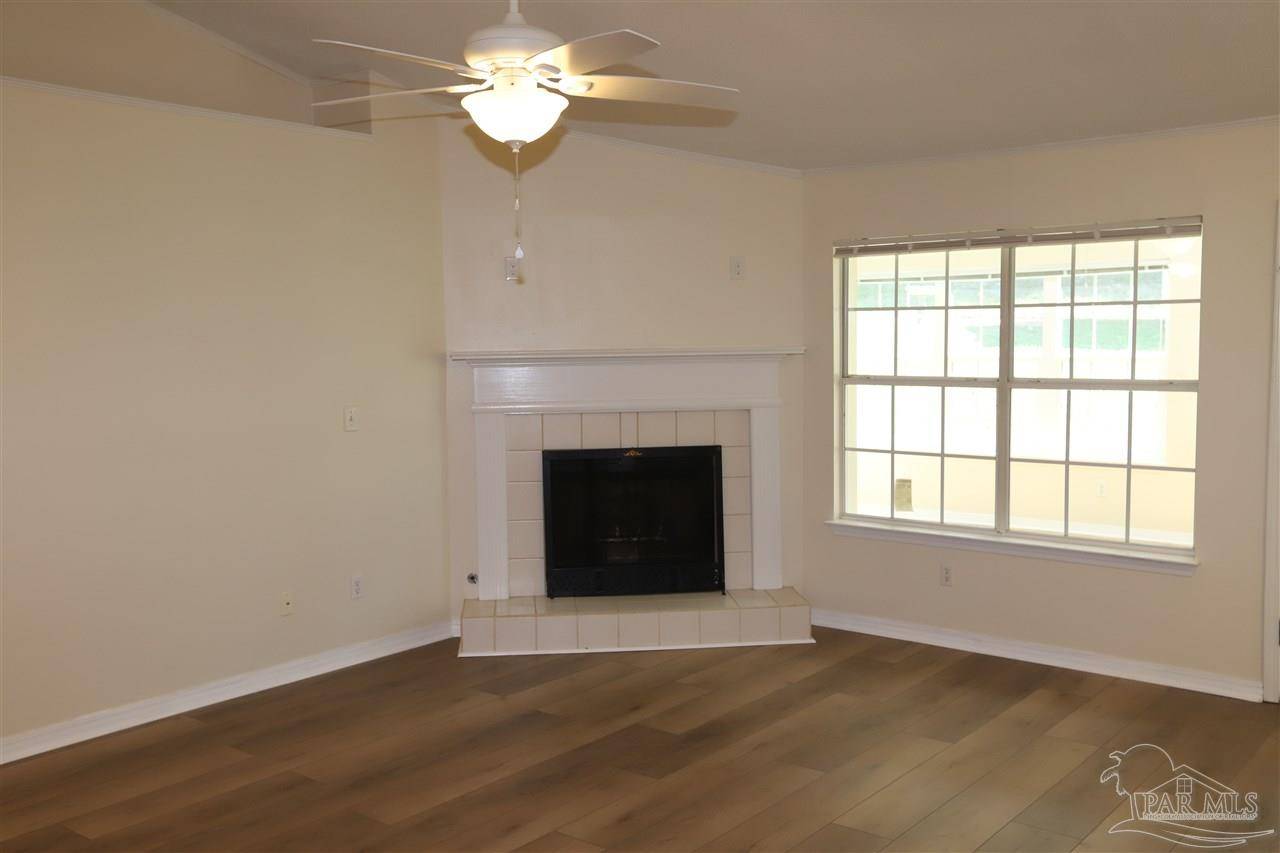276 S 61st Ave Pensacola, FL 32506
4 Beds
2 Baths
2,470 SqFt
UPDATED:
Key Details
Property Type Single Family Home
Sub Type Residential Detached
Listing Status Contingent
Purchase Type For Rent
Square Footage 2,470 sqft
Subdivision Lake Charlene N
MLS Listing ID 667472
Bedrooms 4
Full Baths 2
HOA Y/N No
Year Built 1995
Lot Size 0.346 Acres
Acres 0.3456
Property Sub-Type Residential Detached
Source Pensacola MLS
Property Description
Location
State FL
County Escambia - Fl
Rooms
Other Rooms Yard Building
Dining Room Eat-in Kitchen, Formal Dining Room
Kitchen Laminate Counters, Pantry
Interior
Interior Features Storage, Baseboards, Ceiling Fan(s), High Ceilings, High Speed Internet, Plant Ledges, Office/Study, Sun Room
Heating Heat Pump, Natural Gas
Cooling Ceiling Fan(s), Heat Pump, Central Air
Flooring Tile, Carpet
Fireplaces Type Gas
Fireplace true
Appliance Gas Water Heater, Dishwasher, Disposal, Oven/Cooktop, Refrigerator
Exterior
Exterior Feature Sprinkler
Parking Features 2 Car Garage, Garage Door Opener
Garage Spaces 2.0
Fence Back Yard, Privacy
Pool None
Waterfront Description No Water Features
View Y/N No
Roof Type Composition
Total Parking Spaces 2
Garage Yes
Building
Lot Description Cul-De-Sac
Faces From Hwy 98, go north on 72nd Ave. Turn right onto Clydesdale Dr. make right again onto Lake Charlene Dr. Follow Lake Charlene Dr. until it dead ends. Turn left onto S. 61st Ave., House is on the right in the Cul-du-sac
Water Public
Structure Type Brick Veneer,Frame
New Construction No
Others
Tax ID 562S309000000009
Pets Allowed Yes, Upon Approval





