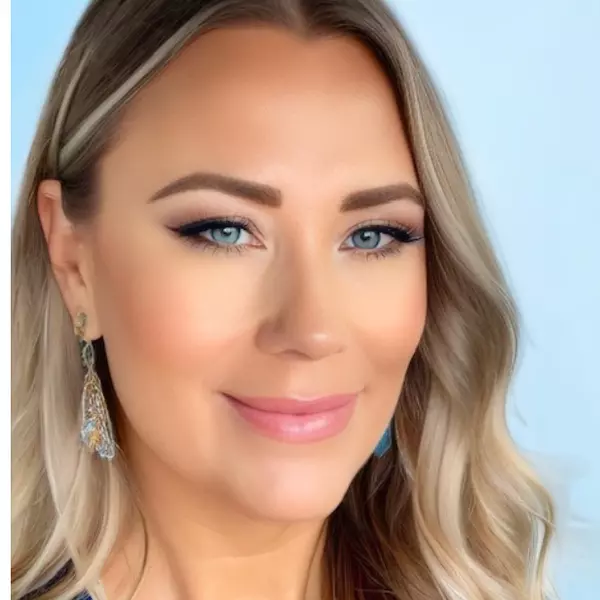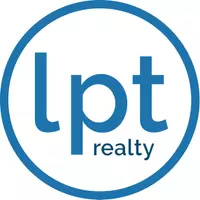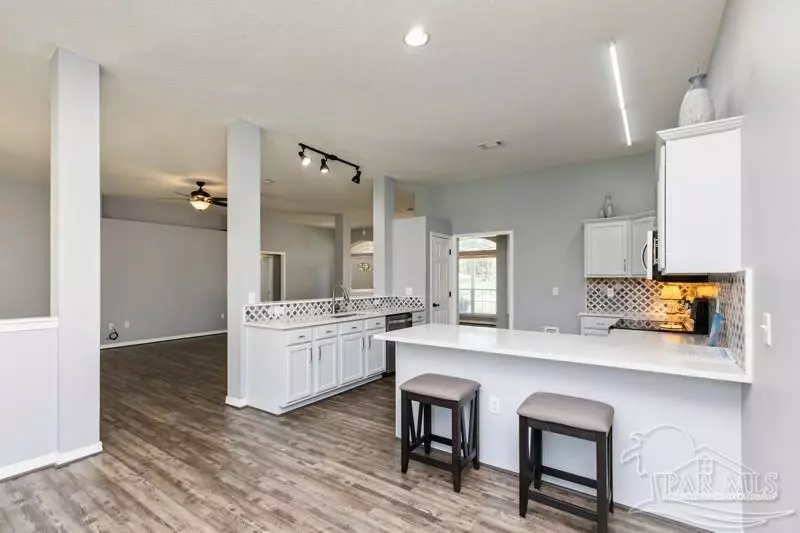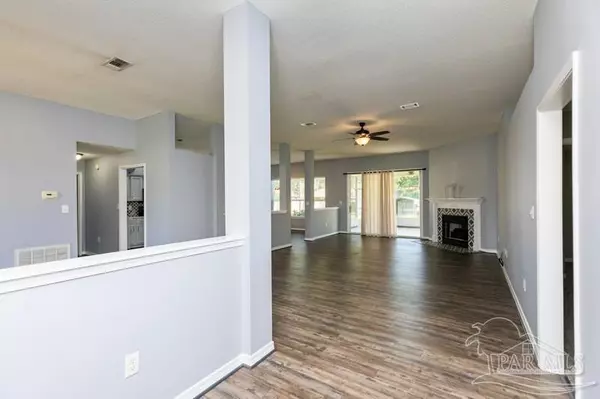
GET MORE INFORMATION
Bought with Susan De Leon • Coldwell Banker Realty
$ 430,000
$ 445,000 3.4%
6546 Bellingham St Navarre, FL 32566
4 Beds
2 Baths
2,406 SqFt
UPDATED:
Key Details
Sold Price $430,000
Property Type Single Family Home
Sub Type Single Family Residence
Listing Status Sold
Purchase Type For Sale
Square Footage 2,406 sqft
Price per Sqft $178
Subdivision Holley By The Sea
MLS Listing ID 666517
Sold Date 11/25/25
Style Contemporary
Bedrooms 4
Full Baths 2
HOA Fees $47/ann
HOA Y/N Yes
Year Built 2005
Lot Size 0.460 Acres
Acres 0.46
Lot Dimensions 100x200
Property Sub-Type Single Family Residence
Source Pensacola MLS
Property Description
Location
State FL
County Santa Rosa
Zoning County,No Mobile Homes,Res Single
Rooms
Other Rooms Yard Building, Workshop
Dining Room Breakfast Bar, Breakfast Room/Nook, Formal Dining Room
Kitchen Updated, Pantry
Interior
Interior Features Sun Room
Heating Central
Cooling Central Air, Ceiling Fan(s)
Flooring Carpet
Appliance Electric Water Heater, Built In Microwave, Dishwasher, Microwave
Exterior
Exterior Feature Irrigation Well, Lawn Pump, Sprinkler, Rain Gutters
Parking Features 2 Car Carport, 2 Car Garage, Side Entrance, Garage Door Opener
Garage Spaces 2.0
Carport Spaces 2
Fence Back Yard, Full, Privacy
Pool None
Community Features Beach, Pool, Community Room, Dock, Fitness Center, Fishing, Game Room, Golf, Pavilion/Gazebo, Picnic Area, Pier, Tennis Court(s)
View Y/N No
Roof Type Shingle
Total Parking Spaces 4
Garage Yes
Building
Lot Description Central Access, Interior Lot
Faces From Hwy 98 turn north on Edgewood Dr. Travel to Bellingham St and turn left and home will be on your Right.
Story 1
Structure Type Frame
New Construction No
Others
HOA Fee Include Maintenance Grounds,Management,Recreation Facility
Tax ID 182S261920075000050
Security Features Smoke Detector(s)






