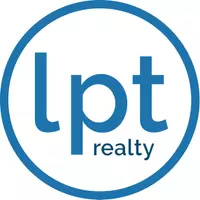225 N Lincoln ST #3 Denver, CO 80203
2 Beds
2 Baths
1,563 SqFt
OPEN HOUSE
Fri Jul 18, 1:00pm - 3:00pm
UPDATED:
Key Details
Property Type Condo
Sub Type Condominium
Listing Status Active
Purchase Type For Sale
Square Footage 1,563 sqft
Price per Sqft $335
Subdivision Speer
MLS Listing ID 5438193
Style Loft
Bedrooms 2
Full Baths 1
Three Quarter Bath 1
Condo Fees $770
HOA Fees $770/mo
HOA Y/N Yes
Abv Grd Liv Area 1,563
Year Built 1893
Annual Tax Amount $2,864
Tax Year 2024
Property Sub-Type Condominium
Source recolorado
Property Description
The open-concept main level blends industrial charm with modern comfort, anchored by a cozy gas fireplace. A guest bedroom with a fully remodeled ensuite 3/4 bath, and outdoor patio make entertaining and everyday living effortless.
Up the architecturally striking staircase, you'll find a versatile lofted bonus room perfect for a home office, studio, gym or lounge. The expansive primary suite is a true retreat, featuring a private balcony and custom 16-long walk-in closet with skylights, and an updated ensuite 5-piece bath with dual vanity and soaking tub.
Hardwood floors, abundant closets, deeded storage and a secure underground parking space add to the livability. Enjoy unbeatable access to the Postino, Uncle Ramen, Punch Bowl Social, Voodoo Doughnuts, Trader Joe's, as well as nearby Washington Park, Cherry Creek, and downtown. A bus stop across the street, protected bike lanes along Broadway, and the Cherry Creek Trail give unlimited access to the entire city. Urban living never looked so inspiring.
Location
State CO
County Denver
Zoning G-MU-5
Rooms
Main Level Bedrooms 1
Interior
Interior Features Ceiling Fan(s), Five Piece Bath, Granite Counters, High Ceilings, Open Floorplan, Pantry, Primary Suite, Walk-In Closet(s)
Heating Forced Air
Cooling Central Air
Flooring Carpet, Tile, Wood
Fireplaces Number 1
Fireplaces Type Living Room
Fireplace Y
Appliance Dishwasher, Disposal, Dryer, Microwave, Oven, Refrigerator, Washer
Laundry In Unit
Exterior
Exterior Feature Balcony
Parking Features Heated Garage, Lighted, Storage
Garage Spaces 1.0
Roof Type Unknown
Total Parking Spaces 1
Garage No
Building
Sewer Public Sewer
Water Public
Level or Stories Two
Structure Type Brick
Schools
Elementary Schools Dora Moore
Middle Schools Grant
High Schools South
School District Denver 1
Others
Senior Community No
Ownership Individual
Acceptable Financing 1031 Exchange, Cash, Conventional, FHA, VA Loan
Listing Terms 1031 Exchange, Cash, Conventional, FHA, VA Loan
Special Listing Condition None
Pets Allowed Cats OK, Dogs OK
Virtual Tour https://www.zillow.com/view-imx/e88a41f2-a393-4ab2-a0b1-6f050a98731a?setAttribution=mls&wl=true&initialViewType=pano

6455 S. Yosemite St., Suite 500 Greenwood Village, CO 80111 USA





