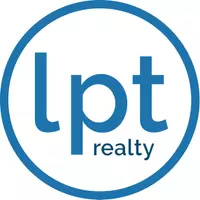4523 W 36th PL Denver, CO 80212
4 Beds
4 Baths
2,628 SqFt
OPEN HOUSE
Fri Jul 18, 4:00pm - 6:00pm
Sat Jul 19, 11:00am - 3:00pm
UPDATED:
Key Details
Property Type Single Family Home
Sub Type Single Family Residence
Listing Status Active
Purchase Type For Sale
Square Footage 2,628 sqft
Price per Sqft $418
Subdivision Highland Garden
MLS Listing ID 8102244
Style Traditional
Bedrooms 4
Full Baths 3
Half Baths 1
Condo Fees $165
HOA Fees $165/mo
HOA Y/N Yes
Abv Grd Liv Area 1,855
Year Built 2000
Annual Tax Amount $5,320
Tax Year 2024
Lot Size 2,592 Sqft
Acres 0.06
Property Sub-Type Single Family Residence
Source recolorado
Property Description
The renovated main house faces a picturesque park and community garden, and features new carpet, updated light fixtures, painted kitchen cabinets, quartz countertops, a stylish backsplash and fireplace surround, and new door and cabinet hardware. It's fresh and move-in ready.
At the front of the home, a cozy living room with a gas fireplace welcomes you. Toward the back, the open-concept great room - family room with a second gas fireplace, kitchen, and dining area - flows seamlessly to a beautifully landscaped courtyard surrounded by an English-style garden. A convenient powder room and direct access to the attached two-car garage complete the main level.
Upstairs, you'll find three bedrooms and two full bathrooms. The spacious primary suite has vaulted ceilings, an attached bath, and a walk-in closet. The unfinished basement adds valuable flexibility with 9-foot ceilings, egress windows, and rough-in plumbing—ideal for storage, a home gym, hobby space, or future expansion.
One of the home's standout features is the charming CARRIAGE HOUSE above the garage. This approximately 500-square-foot studio includes a full kitchen, bathroom, and private deck - perfect for relaxing, hosting guests, or working from home. The space works beautifully as a guest suite, office, creative studio - or you can AirBnB it for supplemental income!
Location
State CO
County Denver
Zoning PUD
Rooms
Basement Unfinished
Interior
Heating Forced Air
Cooling Central Air
Flooring Carpet, Wood
Fireplace N
Appliance Dishwasher, Disposal, Microwave, Oven, Refrigerator, Washer
Laundry In Unit
Exterior
Garage Spaces 2.0
Fence Full
Utilities Available Electricity Connected
Roof Type Composition
Total Parking Spaces 2
Garage Yes
Building
Lot Description Level
Sewer Public Sewer
Water Public
Level or Stories Two
Structure Type Frame
Schools
Elementary Schools Edison
Middle Schools Skinner
High Schools North
School District Denver 1
Others
Senior Community No
Ownership Corporation/Trust
Acceptable Financing Cash, Conventional
Listing Terms Cash, Conventional
Special Listing Condition None

6455 S. Yosemite St., Suite 500 Greenwood Village, CO 80111 USA





