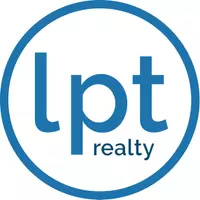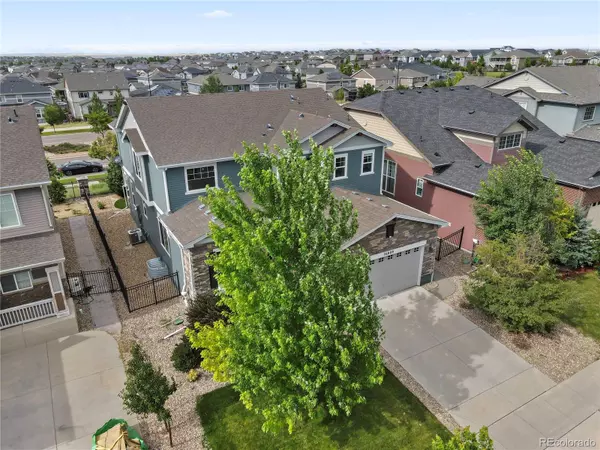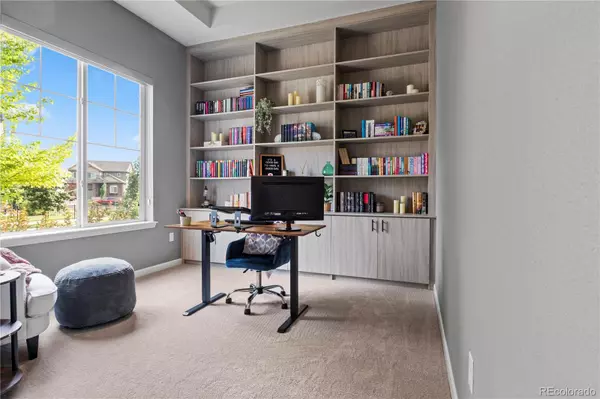26889 E Irish PL Aurora, CO 80016
5 Beds
4 Baths
4,458 SqFt
UPDATED:
Key Details
Property Type Single Family Home
Sub Type Single Family Residence
Listing Status Active
Purchase Type For Sale
Square Footage 4,458 sqft
Price per Sqft $179
Subdivision Blackstone Country Club
MLS Listing ID 9797999
Bedrooms 5
Full Baths 2
Half Baths 1
Three Quarter Bath 1
Condo Fees $220
HOA Fees $220/mo
HOA Y/N Yes
Abv Grd Liv Area 2,983
Year Built 2014
Annual Tax Amount $6,194
Tax Year 2024
Lot Size 6,156 Sqft
Acres 0.14
Property Sub-Type Single Family Residence
Source recolorado
Property Description
The floor to ceiling built-in bookshelves in the office are brand new as is the fully finished basement. Boosting 2 extra bedrooms, a 3/4 bath, a wet bar and new wood shiplap accent wall with an electric fireplace. Seriously though, so new, the paint still isn't fully dry.
Spectacular espresso hardwood floors throughout the main level, with carpet on the upper and lower levels for comfort. If that's not enough, this home has a very low maintenance yard with newer astro-turf backyard and privacy trees.
Cherry on top! - the primary closet has just been custom-finished for maximum storage and ideal use of space. Did I mention the closet is attached to the upstairs laundry room?? Say what!!!
Come see it for yourself!
Location
State CO
County Arapahoe
Rooms
Basement Finished, Partial, Sump Pump
Interior
Interior Features Built-in Features, Ceiling Fan(s), Eat-in Kitchen, Five Piece Bath, Granite Counters, High Ceilings, Kitchen Island, Open Floorplan, Pantry, Primary Suite, Radon Mitigation System, Smoke Free, Vaulted Ceiling(s), Walk-In Closet(s), Wet Bar
Heating Forced Air
Cooling Central Air
Flooring Carpet, Tile, Wood
Fireplaces Number 2
Fireplaces Type Basement, Electric, Family Room, Gas
Fireplace Y
Appliance Cooktop, Dishwasher, Disposal, Dryer, Oven, Refrigerator, Washer, Wine Cooler
Laundry Sink
Exterior
Parking Features Tandem
Garage Spaces 3.0
Fence Full
Roof Type Composition
Total Parking Spaces 3
Garage Yes
Building
Lot Description Landscaped, Sprinklers In Front, Sprinklers In Rear
Foundation Slab
Sewer Public Sewer
Water Public
Level or Stories Two
Structure Type Brick,Concrete,Frame,Wood Siding
Schools
Elementary Schools Woodland
Middle Schools Fox Ridge
High Schools Cherokee Trail
School District Cherry Creek 5
Others
Senior Community No
Ownership Individual
Acceptable Financing Cash, Conventional, FHA, VA Loan
Listing Terms Cash, Conventional, FHA, VA Loan
Special Listing Condition None

6455 S. Yosemite St., Suite 500 Greenwood Village, CO 80111 USA





