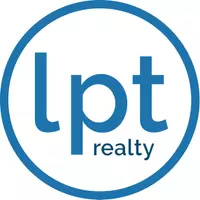255 Apache Lyons, CO 80540
3 Beds
3 Baths
2,244 SqFt
UPDATED:
Key Details
Property Type Single Family Home
Sub Type Single Family Residence
Listing Status Active
Purchase Type For Sale
Square Footage 2,244 sqft
Price per Sqft $333
Subdivision Pinewood Spgs
MLS Listing ID IR1039396
Bedrooms 3
Full Baths 1
Half Baths 1
Three Quarter Bath 1
Condo Fees $30
HOA Fees $30/ann
HOA Y/N Yes
Abv Grd Liv Area 1,666
Year Built 1994
Annual Tax Amount $4,184
Tax Year 2024
Lot Size 1.755 Acres
Acres 1.75
Property Sub-Type Single Family Residence
Source recolorado
Property Description
Location
State CO
County Larimer
Zoning O
Rooms
Basement Bath/Stubbed, Walk-Out Access
Main Level Bedrooms 3
Interior
Heating Baseboard, Hot Water
Cooling Ceiling Fan(s)
Fireplaces Type Living Room
Fireplace N
Appliance Dishwasher, Dryer, Microwave, Oven, Refrigerator, Washer
Exterior
Parking Features Oversized
Garage Spaces 2.0
Utilities Available Electricity Available
View Mountain(s)
Roof Type Composition
Total Parking Spaces 2
Building
Lot Description Borders National Forest, Rock Outcropping, Rolling Slope
Level or Stories Bi-Level
Structure Type Stone,Wood Siding
Schools
Elementary Schools Estes Park
Middle Schools Estes Park
High Schools Estes Park
School District Estes Park R-3
Others
Ownership Individual
Acceptable Financing Cash, Conventional, FHA, VA Loan
Listing Terms Cash, Conventional, FHA, VA Loan
Virtual Tour https://www.zillow.com/view-imx/02c9155f-75a3-4bd4-ba28-70243ddcc251?setAttribution=mls&wl=true&initialViewType=pano&utm_source=dashboard

6455 S. Yosemite St., Suite 500 Greenwood Village, CO 80111 USA





