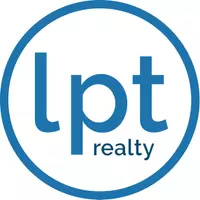536 Seneca CIR Walsenburg, CO 81089
4 Beds
3 Baths
2,478 SqFt
UPDATED:
Key Details
Property Type Single Family Home
Sub Type Single Family Residence
Listing Status Active
Purchase Type For Sale
Square Footage 2,478 sqft
Price per Sqft $161
Subdivision Navajo Ranch Resorts
MLS Listing ID 7319577
Style Modular
Bedrooms 4
Full Baths 3
Condo Fees $45
HOA Fees $45/ann
HOA Y/N Yes
Abv Grd Liv Area 2,478
Year Built 2001
Annual Tax Amount $774
Tax Year 2024
Lot Size 3.040 Acres
Acres 3.04
Property Sub-Type Single Family Residence
Source recolorado
Property Description
Location
State CO
County Huerfano
Zoning RR
Rooms
Basement Crawl Space
Main Level Bedrooms 4
Interior
Interior Features Eat-in Kitchen, Five Piece Bath, High Ceilings, Kitchen Island, No Stairs, Pantry, Primary Suite
Heating Forced Air
Cooling Central Air
Flooring Carpet, Linoleum, Vinyl
Fireplaces Number 1
Fireplaces Type Living Room, Wood Burning
Fireplace Y
Appliance Dishwasher, Dryer, Electric Water Heater, Gas Water Heater, Oven, Range Hood, Refrigerator, Washer
Exterior
Exterior Feature Dog Run
Parking Features Concrete, Unpaved, Lighted, Oversized
Garage Spaces 2.0
Utilities Available Electricity Connected, Phone Connected, Propane
View Meadow, Mountain(s), Plains, Ski Area, Valley
Roof Type Metal
Total Parking Spaces 2
Garage No
Building
Lot Description Foothills, Greenbelt, Many Trees, Rolling Slope, Sloped
Foundation Concrete Perimeter
Sewer Septic Tank
Water Private
Level or Stories One
Structure Type Other,Wood Siding
Schools
Elementary Schools Peakview
Middle Schools Peakview
High Schools John Mall
School District Huerfano Re-1
Others
Senior Community No
Ownership Individual
Acceptable Financing 1031 Exchange, Cash, Conventional, FHA, USDA Loan, VA Loan
Listing Terms 1031 Exchange, Cash, Conventional, FHA, USDA Loan, VA Loan
Special Listing Condition None
Pets Allowed Yes

6455 S. Yosemite St., Suite 500 Greenwood Village, CO 80111 USA





