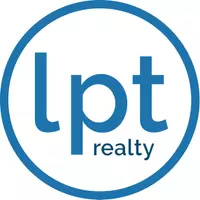7863 S Harrison CIR Centennial, CO 80122
5 Beds
4 Baths
2,702 SqFt
UPDATED:
Key Details
Property Type Single Family Home
Sub Type Single Family Residence
Listing Status Active
Purchase Type For Sale
Square Footage 2,702 sqft
Price per Sqft $342
Subdivision Highlands 460
MLS Listing ID 5694385
Bedrooms 5
Full Baths 1
Half Baths 1
Three Quarter Bath 2
Condo Fees $75
HOA Fees $75/ann
HOA Y/N Yes
Abv Grd Liv Area 2,069
Year Built 1978
Annual Tax Amount $4,894
Tax Year 2024
Lot Size 8,102 Sqft
Acres 0.19
Property Sub-Type Single Family Residence
Source recolorado
Property Description
As you enter, you're welcomed by a bright and open living space that flows seamlessly into a fully renovated, high-end kitchen. Designed to impress, this kitchen features an oversized island, premium finishes, and an abundance of storage—making it as functional as it is stunning. It's the perfect space for hosting, cooking, and gathering with family and friends.
Heading to the lower level, you'll find a cozy second living area that's warm, inviting, and ideal for relaxing. The finished basement includes two additional bedrooms and another fantastic bathroom, offering great flexibility for guests or a home office setup.
Step outside through the sliding doors into your newly landscaped backyard, complete with fresh sod, full fencing, and a hot tub—perfect for enjoying those crisp Colorado evenings.
Located in a well-maintained and highly regarded neighborhood, this home offers the full package. Don't miss out on this incredible opportunity!
Location
State CO
County Arapahoe
Rooms
Basement Finished, Interior Entry, Sump Pump
Interior
Interior Features Kitchen Island, Open Floorplan, Primary Suite, Quartz Counters, Hot Tub
Heating Forced Air
Cooling Central Air
Flooring Carpet, Wood
Fireplaces Number 1
Fireplace Y
Appliance Dishwasher, Microwave, Oven
Exterior
Exterior Feature Garden, Private Yard, Spa/Hot Tub
Garage Spaces 2.0
Utilities Available Cable Available, Electricity Available
Roof Type Composition
Total Parking Spaces 2
Garage Yes
Building
Lot Description Landscaped
Sewer Public Sewer
Level or Stories Tri-Level
Structure Type Brick,Wood Siding
Schools
Elementary Schools Ford
Middle Schools Powell
High Schools Arapahoe
School District Littleton 6
Others
Senior Community No
Ownership Corporation/Trust
Acceptable Financing 1031 Exchange, Cash, Conventional, Jumbo, VA Loan
Listing Terms 1031 Exchange, Cash, Conventional, Jumbo, VA Loan
Special Listing Condition None

6455 S. Yosemite St., Suite 500 Greenwood Village, CO 80111 USA





