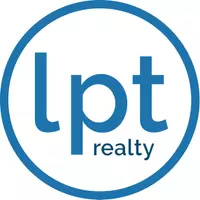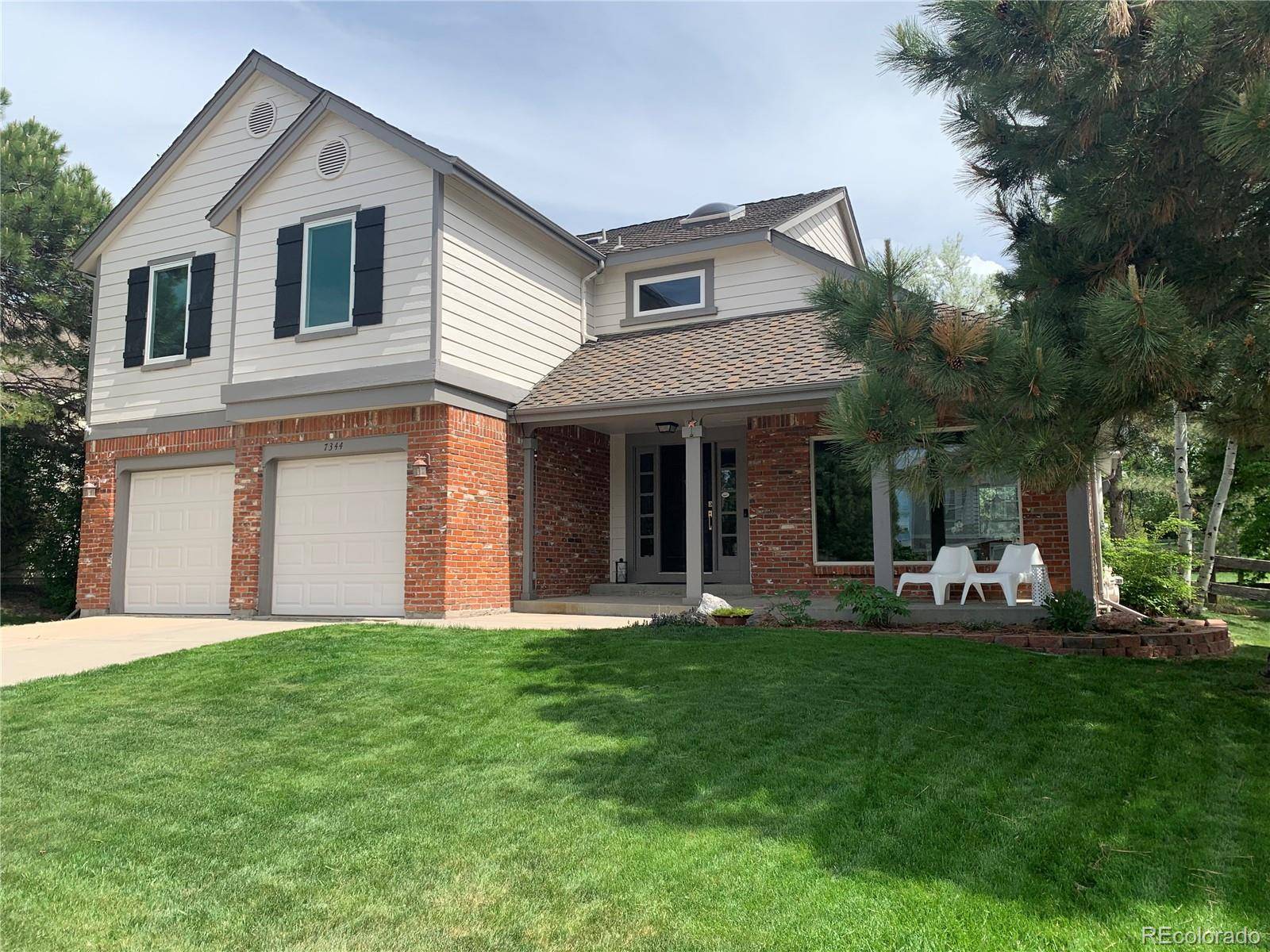7344 Balmoral CT Castle Pines, CO 80108
5 Beds
4 Baths
3,052 SqFt
UPDATED:
Key Details
Property Type Single Family Home
Sub Type Single Family Residence
Listing Status Active
Purchase Type For Rent
Square Footage 3,052 sqft
Subdivision Castle Pines North
MLS Listing ID 9932832
Style Traditional
Bedrooms 5
Half Baths 1
Three Quarter Bath 3
HOA Y/N No
Abv Grd Liv Area 2,338
Year Built 1988
Lot Size 7,405 Sqft
Acres 0.17
Property Sub-Type Single Family Residence
Source recolorado
Property Description
Located in the desirable Castle Pines area in a quiet cul de sac. An open floor plan w updated kitchen, dining area & comfortable living room on the main floor. Upstairs a master bdr & connecting bath +3 bdrs w a 3/4 bath. No bdr on main floor. Quiet yard w a deck, & dining table, open space in the back. Walking paths & walking distance to bars/restaurants & grocery store. Pool is seasonal in neighborhood.
Tenant are responsible for utilities & maintenance of the yard. Furnishing negotiable.
Home available on August 21st, showings starts August 14th. Rental application must be completed prior to showing.
Location
State CO
County Douglas
Rooms
Basement Partial
Interior
Interior Features Ceiling Fan(s), Eat-in Kitchen, High Ceilings, Open Floorplan, Radon Mitigation System, Smoke Free, Stone Counters, Vaulted Ceiling(s), Walk-In Closet(s)
Heating Forced Air
Cooling Air Conditioning-Individual, Attic Fan
Flooring Carpet, Tile, Wood
Fireplaces Number 1
Fireplace Y
Appliance Dishwasher, Disposal, Dryer, Microwave, Oven, Range, Refrigerator, Self Cleaning Oven, Washer
Laundry Laundry Closet
Exterior
Exterior Feature Barbecue, Garden, Heated Gutters, Private Yard
Garage Spaces 2.0
Fence Full
Pool Outdoor Pool
View Meadow
Total Parking Spaces 2
Garage Yes
Building
Lot Description Cul-De-Sac, Open Space, Sprinklers In Front, Sprinklers In Rear
Level or Stories Two
Schools
Elementary Schools Buffalo Ridge
Middle Schools Rocky Heights
High Schools Rock Canyon
School District Douglas Re-1
Others
Senior Community No
Pets Allowed Dogs OK, Number Limit, Yes

6455 S. Yosemite St., Suite 500 Greenwood Village, CO 80111 USA





