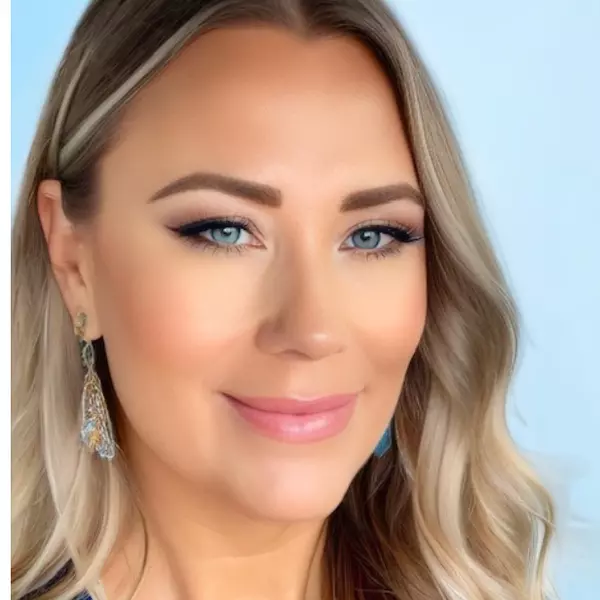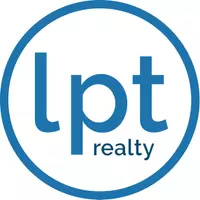
1421 E Texar Dr Pensacola, FL 32503
3 Beds
2.5 Baths
1,938 SqFt
UPDATED:
Key Details
Property Type Single Family Home
Sub Type Single Family Residence
Listing Status Active
Purchase Type For Sale
Square Footage 1,938 sqft
Price per Sqft $298
Subdivision New City Tract
MLS Listing ID 673436
Style Craftsman
Bedrooms 3
Full Baths 2
Half Baths 1
HOA Y/N No
Year Built 2021
Lot Size 5,662 Sqft
Acres 0.13
Property Sub-Type Single Family Residence
Source Pensacola MLS
Property Description
Location
State FL
County Escambia - Fl
Zoning City
Rooms
Dining Room Kitchen/Dining Combo
Kitchen Not Updated, Kitchen Island, Pantry
Interior
Interior Features Storage, Baseboards, Ceiling Fan(s), High Speed Internet, Recessed Lighting, Office/Study
Heating Natural Gas
Cooling Central Air, Ceiling Fan(s)
Flooring Simulated Wood
Fireplace true
Appliance Tankless Water Heater/Gas, Dryer, Washer, Built In Microwave, Dishwasher, Disposal, Refrigerator
Exterior
Exterior Feature Balcony, Sprinkler
Parking Features Garage, Front Entrance, Garage Door Opener
Garage Spaces 1.0
Fence Back Yard
Pool None
View Y/N No
Roof Type Composition
Total Parking Spaces 1
Garage Yes
Building
Faces From Cervantes - Go North on 12th Ave. Take a right on Texar Dr, drive .3 miles and home will be on right across from Molaree Dr.
Story 2
Water Public
Structure Type Frame
New Construction No
Others
Tax ID 000S009025105403
Security Features Smoke Detector(s)






