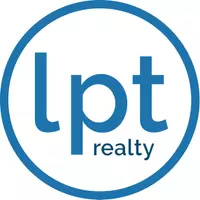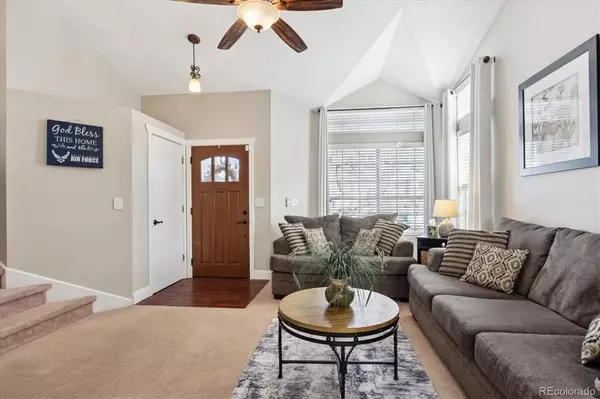
4875 S Argonne ST Aurora, CO 80015
4 Beds
3 Baths
2,087 SqFt
UPDATED:
Key Details
Property Type Single Family Home
Sub Type Single Family Residence
Listing Status Active
Purchase Type For Sale
Square Footage 2,087 sqft
Price per Sqft $239
Subdivision Prides Crossing
MLS Listing ID 6314246
Style Traditional
Bedrooms 4
Full Baths 2
Half Baths 1
Condo Fees $62
HOA Fees $62/mo
HOA Y/N Yes
Abv Grd Liv Area 1,595
Year Built 1992
Annual Tax Amount $2,676
Tax Year 2024
Lot Size 4,748 Sqft
Acres 0.11
Property Sub-Type Single Family Residence
Source recolorado
Property Description
Upstairs, every bedroom features a vaulted ceiling, which is a rare find. Two bright secondary bedrooms share an updated full bath, while the serene primary suite offers a walk-in closet and an updated en-suite with modern finishes and a soaking tub/shower. The finished basement expands the way you live with a non-conforming large bedroom/guest suite, a thoughtful well-designed laundry area, a roomy utility space, and extensive crawlspace storage.
Outdoor living is super easy: a private, low-maintenance backyard with a patio for alfresco dinners, a very useful side yard, and a front yard anchored by a beautiful shade tree, absolutely ideal for Colorado summers. An attached two-car garage completes the package.
Location
State CO
County Arapahoe
Zoning PUD
Rooms
Basement Finished
Interior
Heating Forced Air
Cooling Central Air
Fireplaces Number 1
Fireplace Y
Appliance Dishwasher, Disposal, Dryer, Microwave, Oven, Range, Washer
Exterior
Garage Spaces 2.0
Utilities Available Cable Available, Electricity Connected, Internet Access (Wired)
Roof Type Composition
Total Parking Spaces 2
Garage Yes
Building
Lot Description Landscaped, Level, Master Planned
Sewer Public Sewer
Water Public
Level or Stories Tri-Level
Structure Type Concrete,Wood Siding
Schools
Elementary Schools Peakview
Middle Schools Thunder Ridge
High Schools Eaglecrest
School District Cherry Creek 5
Others
Senior Community No
Ownership Individual
Acceptable Financing Cash, Conventional, FHA, VA Loan
Listing Terms Cash, Conventional, FHA, VA Loan
Special Listing Condition None
Virtual Tour https://youtu.be/xsDihheWjbw

6455 S. Yosemite St., Suite 500 Greenwood Village, CO 80111 USA






