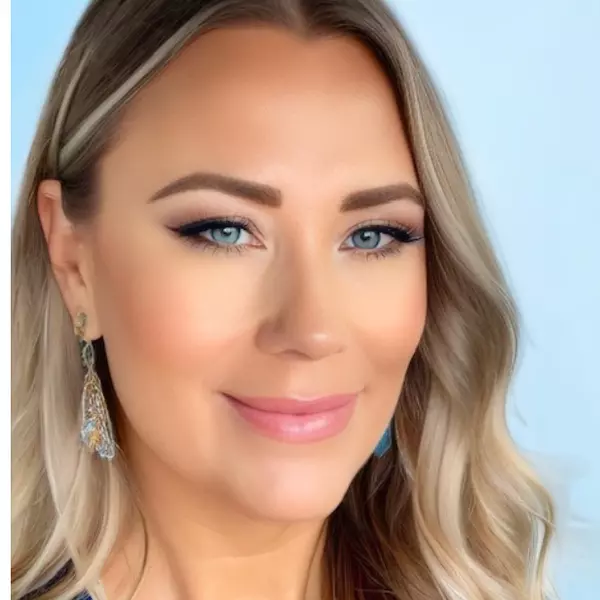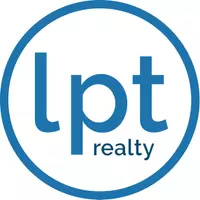Bought with Denise Terry • JANET COULTER REALTY
$235,000
$235,000
For more information regarding the value of a property, please contact us for a free consultation.
5859 Cindy Ln Milton, FL 32570
3 Beds
2 Baths
1,873 SqFt
Key Details
Sold Price $235,000
Property Type Single Family Home
Sub Type Single Family Residence
Listing Status Sold
Purchase Type For Sale
Square Footage 1,873 sqft
Price per Sqft $125
MLS Listing ID 534088
Sold Date 05/18/18
Style Craftsman
Bedrooms 3
Full Baths 2
HOA Y/N No
Originating Board Pensacola MLS
Year Built 2007
Lot Size 0.380 Acres
Acres 0.38
Lot Dimensions 100 x 140
Property Sub-Type Single Family Residence
Property Description
CUSTOM Craftsman Style Home perfectly situated on a QUIET STREET! Many GORGEOUS SHADE TREES will entice you to spend countless hours outdoors enjoying peace & quiet on your wonderful front porch or covered back patio! The open paver patio is 11 x 29 & is perfect for cookouts! Step inside to find BEAUTIFUL HARDWOOD FLOORING throughout all common living areas, 5' baseboards, CROWN MOLDING & textured ceilings. The foyer leads you into the great room where the ceiling peaks at 14' & you'll find a cozy GAS FIREPLACE to enjoy on chilly days. French doors & double windows allow lots of natural light to spill in to the great room & the kitchen. This kitchen is a DREAM KITCHEN w/lots of CUSTOM CABINETRY w/ under cabinet lighting, PULL OUT SHELVES, a large breakfast bar & an island with even more storage & electrical. Above the island you have PENDANT LIGHTING as well as recessed lighting making this a bright & inviting space to gather. The countertops are a lovely NEUTRAL CORIAN that is STUNNING with beautiful STAINLESS-STEEL APPLIANCES. The dining room features CROWN MOLDING & an attractive chandelier well suited to the Craftsman style home. The master suite is situated off the kitchen & is a dream come true! Features include a trey ceiling w/ CROWN MOLDING, his & her separate vanities w/ custom mirrors, CORIAN COUNTERTOPS, oil rubbed bronze fixtures, a JETTED TUB, water closet & his & her walk-in closets. The laundry room has CUSTOM CABINETRY above the washer & dryer as well as cabinetry on the opposite wall & a LARGE FARM STYLE SINK! This split plan offers 2 bedrooms & a full bath on the opposite side of the home. The 2-car garage has a convenient ATTACHED WORKSHOP w/ access from the garage & the side of the home. Amenities: ACTIVE TERMITE BOND, NEW CARPET in bedrooms 2015, front yard re-sodded & PAVER PATIO added 2016, backyard re-sodded 2017. Guest bedrooms, hall bath & cabinets, patio doors, front door, kitchen & laundry room all FRESHLY PAINTED Mar./ Apr. 2018.
Location
State FL
County Santa Rosa
Zoning Res Single
Rooms
Other Rooms Workshop/Storage, Workshop
Dining Room Breakfast Bar, Breakfast Room/Nook, Formal Dining Room
Kitchen Updated, Kitchen Island, Pantry, Solid Surface Countertops
Interior
Interior Features Baseboards, Bookcases, Cathedral Ceiling(s), Ceiling Fan(s), Chair Rail, Crown Molding, High Ceilings, Recessed Lighting, Tray Ceiling(s), Walk-In Closet(s)
Heating Central
Cooling Central Air, Ceiling Fan(s)
Flooring Hardwood, Tile, Carpet
Fireplaces Type Gas
Fireplace true
Appliance Electric Water Heater, Dishwasher, Electric Cooktop, Self Cleaning Oven
Exterior
Exterior Feature Sprinkler
Parking Features 2 Car Garage, Side Entrance
Garage Spaces 2.0
Fence Back Yard
Pool None
Utilities Available Cable Available
Waterfront Description None, No Water Features
View Y/N No
Roof Type Shingle
Total Parking Spaces 2
Garage Yes
Building
Lot Description Interior Lot
Faces From at Willard Norris Rd. turn at the flashing light onto Tanglewood Dr. Turn right onto Truluch. Left on Cindy Lane. Home is on the right.
Structure Type Brick Veneer, HardiPlank Type, Brick, Frame
New Construction No
Others
HOA Fee Include None
Tax ID 302N280000006400000
Security Features Security System, Smoke Detector(s)
Read Less
Want to know what your home might be worth? Contact us for a FREE valuation!

Our team is ready to help you sell your home for the highest possible price ASAP





