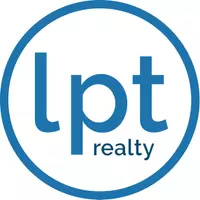$570,000
$570,000
For more information regarding the value of a property, please contact us for a free consultation.
8907 Maribou CT Highlands Ranch, CO 80130
4 Beds
3 Baths
1,801 SqFt
Key Details
Sold Price $570,000
Property Type Single Family Home
Sub Type Single Family Residence
Listing Status Sold
Purchase Type For Sale
Square Footage 1,801 sqft
Price per Sqft $316
Subdivision Highlands Ranch
MLS Listing ID 8460920
Sold Date 10/14/22
Bedrooms 4
Full Baths 2
Half Baths 1
Condo Fees $152
HOA Fees $50/qua
HOA Y/N Yes
Abv Grd Liv Area 1,417
Year Built 1990
Annual Tax Amount $2,833
Tax Year 2021
Lot Size 0.293 Acres
Acres 0.29
Property Sub-Type Single Family Residence
Source recolorado
Property Description
Welcome to this beautiful home on a HUGE and private 1/3 acre cul-de-sac lot in the desirable Highlands Ranch community! Upon entering you will notice the newly remodeled kitchen with upgraded cabinets, subway tile backsplash and granite! Open floorpan with tons of natural light throughout home. Three bedrooms upstairs and a flexible space in the basement that can be used as an additional living area or a 4th bedroom! *Highlands Ranch, the master planned community, offers over 26 parks, 70 miles of trails, 2,000 acres of natural open space, 4 state-of-the-art recreation centers, is close to major highways, minutes to restaurants, shops, golf courses, RTD light rail and DTC.*
Location
State CO
County Douglas
Zoning PDU
Rooms
Basement Partial
Interior
Heating Forced Air
Cooling Central Air
Flooring Carpet, Laminate, Wood
Fireplaces Number 1
Fireplaces Type Gas
Fireplace Y
Appliance Dishwasher, Disposal, Dryer, Microwave, Refrigerator, Self Cleaning Oven, Washer
Exterior
Exterior Feature Balcony, Private Yard
Garage Spaces 2.0
Fence Full
Utilities Available Electricity Connected, Natural Gas Connected
Roof Type Composition
Total Parking Spaces 2
Garage Yes
Building
Lot Description Cul-De-Sac, Landscaped, Many Trees, Near Public Transit, Sprinklers In Front, Sprinklers In Rear
Sewer Public Sewer
Water Public
Level or Stories Multi/Split
Structure Type Frame
Schools
Elementary Schools Fox Creek
Middle Schools Cresthill
High Schools Highlands Ranch
School District Douglas Re-1
Others
Senior Community No
Ownership Individual
Acceptable Financing Cash, Conventional, FHA, VA Loan
Listing Terms Cash, Conventional, FHA, VA Loan
Special Listing Condition None
Read Less
Want to know what your home might be worth? Contact us for a FREE valuation!

Our team is ready to help you sell your home for the highest possible price ASAP

© 2025 METROLIST, INC., DBA RECOLORADO® – All Rights Reserved
6455 S. Yosemite St., Suite 500 Greenwood Village, CO 80111 USA
Bought with LUX. Denver LLC






