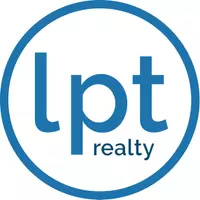$540,000
$540,000
For more information regarding the value of a property, please contact us for a free consultation.
5722 Hickory CIR Longmont, CO 80504
3 Beds
3 Baths
3,038 SqFt
Key Details
Sold Price $540,000
Property Type Single Family Home
Sub Type Single Family Residence
Listing Status Sold
Purchase Type For Sale
Square Footage 3,038 sqft
Price per Sqft $177
Subdivision Countryside
MLS Listing ID 4419860
Sold Date 06/03/24
Style Contemporary
Bedrooms 3
Full Baths 2
Half Baths 1
Condo Fees $76
HOA Fees $25/qua
HOA Y/N Yes
Abv Grd Liv Area 1,935
Year Built 2006
Annual Tax Amount $3,134
Tax Year 2023
Lot Size 8,605 Sqft
Acres 0.2
Property Sub-Type Single Family Residence
Source recolorado
Property Description
Welcome to the peaceful Countryside Community, where this remarkable two-story home awaits you! Nestled on a corner lot, it displays a grassy landscape, a cozy front porch, and a 2-car garage with attached cabinetry. Fabulous interior showcases a neutral palette, abundant natural light, and tasteful flooring - wood & brand new carpet in all the right places. If entertaining is on your mind, you'll surely love the open-concept floor plan! The large living room, with a fireplace & dramatic high ceilings, creates an inviting and airy atmosphere. The impressive kitchen boasts SS appliances, mosaic tile backsplash, recessed lighting, a pantry, and ample white cabinetry. Completing the downstairs is the versatile den, perfect for an office or home gym. Head upstairs to find the well-appointed bedrooms! The primary bedroom has a vaulted ceiling, a spacious walk-in closet, and a full bathroom with dual sinks. An additional attribute is the unfinished basement, presenting a canvas for your personal touches. PLUS! This gem also features a roof replaced in 2020, a new water heater installed in 2019, and a new furnace in 2022. All appliances are INCLUDED! Out the back, you have garden beds, an open patio for relaxing or enjoying a BBQ, and ample space for outdoor gatherings. The side yard has been fenced, ideal for a dog run. Excellent location close to schools, parks, dining, shopping, and highways. Don't miss this opportunity!
Location
State CO
County Weld
Zoning RES
Rooms
Basement Unfinished
Interior
Interior Features Built-in Features, Ceiling Fan(s), Entrance Foyer, High Ceilings, High Speed Internet, Laminate Counters, Open Floorplan, Pantry, Primary Suite, Vaulted Ceiling(s), Walk-In Closet(s)
Heating Forced Air
Cooling Central Air
Flooring Carpet, Tile, Wood
Fireplaces Number 1
Fireplaces Type Gas, Living Room
Fireplace Y
Appliance Dishwasher, Disposal, Dryer, Microwave, Range, Refrigerator, Washer
Laundry In Unit
Exterior
Exterior Feature Dog Run, Private Yard, Rain Gutters
Parking Features Concrete, Storage
Garage Spaces 2.0
Fence Full
Utilities Available Cable Available, Electricity Available, Natural Gas Available, Phone Available
Roof Type Composition
Total Parking Spaces 2
Garage Yes
Building
Lot Description Corner Lot, Landscaped, Level, Many Trees
Sewer Public Sewer
Water Public
Level or Stories Two
Structure Type Frame,Wood Siding
Schools
Elementary Schools Legacy
Middle Schools Coal Ridge
High Schools Frederick
School District St. Vrain Valley Re-1J
Others
Senior Community No
Ownership Individual
Acceptable Financing Cash, Conventional, FHA, VA Loan
Listing Terms Cash, Conventional, FHA, VA Loan
Special Listing Condition None
Read Less
Want to know what your home might be worth? Contact us for a FREE valuation!

Our team is ready to help you sell your home for the highest possible price ASAP

© 2025 METROLIST, INC., DBA RECOLORADO® – All Rights Reserved
6455 S. Yosemite St., Suite 500 Greenwood Village, CO 80111 USA
Bought with Keller Williams 1st Realty





