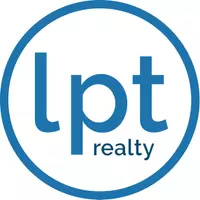$730,000
$748,000
2.4%For more information regarding the value of a property, please contact us for a free consultation.
4307 Mill Creek CT Fort Collins, CO 80526
5 Beds
4 Baths
3,720 SqFt
Key Details
Sold Price $730,000
Property Type Single Family Home
Sub Type Single Family Residence
Listing Status Sold
Purchase Type For Sale
Square Footage 3,720 sqft
Price per Sqft $196
Subdivision Westbrooke Pud
MLS Listing ID IR1013559
Sold Date 08/07/24
Bedrooms 5
Full Baths 2
Half Baths 1
Three Quarter Bath 1
HOA Y/N No
Abv Grd Liv Area 1,870
Year Built 1992
Annual Tax Amount $4,080
Tax Year 2023
Lot Size 0.280 Acres
Acres 0.28
Property Sub-Type Single Family Residence
Source recolorado
Property Description
This lovely home is located in a wonderful area in Fort Collins, with convenient access to the foothills, neighborhood trails, and Westfield community pool. The house features a spacious open floor plan with beautiful wood floors and new carpet. The three bedroom main floor seamlessly leads to a large, lush backyard. The kitchen is equipped with a new stove/microwave, newer refrigerator, a large island, and plenty of granite countertop space. The 3rd bedroom could also serve as a main floor office. The basement offers two additional bedrooms, a wet bar, and a huge family room, as well as a space that could easily be converted into a 6th bedroom or office. The property, which sits on over a 1/4 acre at the end of a peaceful cul-de-sac, boasts a large tree-lined backyard, perfect for outdoor activities and relaxation on the covered deck. NO HOA! Take a look at the 360 degree video showing proximity to Fort Collins destination spots. Don't miss the opportunity to see this gem in west Fort Collins.
Location
State CO
County Larimer
Zoning RL
Rooms
Basement Full
Main Level Bedrooms 3
Interior
Interior Features Eat-in Kitchen, Five Piece Bath, Jet Action Tub, Open Floorplan, Radon Mitigation System, Vaulted Ceiling(s), Walk-In Closet(s), Wet Bar
Heating Forced Air
Cooling Ceiling Fan(s), Central Air
Fireplaces Type Gas
Equipment Satellite Dish
Fireplace N
Appliance Bar Fridge, Dishwasher, Disposal, Dryer, Microwave, Oven, Refrigerator, Self Cleaning Oven, Washer
Laundry In Unit
Exterior
Garage Spaces 2.0
Fence Fenced
Utilities Available Cable Available, Electricity Available, Internet Access (Wired), Natural Gas Available
Roof Type Composition
Total Parking Spaces 2
Garage Yes
Building
Lot Description Cul-De-Sac, Sprinklers In Front
Sewer Public Sewer
Water Public
Level or Stories One
Structure Type Brick,Wood Frame
Schools
Elementary Schools Johnson
Middle Schools Webber
High Schools Rocky Mountain
School District Poudre R-1
Others
Ownership Individual
Acceptable Financing Cash, Conventional, VA Loan
Listing Terms Cash, Conventional, VA Loan
Read Less
Want to know what your home might be worth? Contact us for a FREE valuation!

Our team is ready to help you sell your home for the highest possible price ASAP

© 2025 METROLIST, INC., DBA RECOLORADO® – All Rights Reserved
6455 S. Yosemite St., Suite 500 Greenwood Village, CO 80111 USA
Bought with RE/MAX of Boulder, Inc





