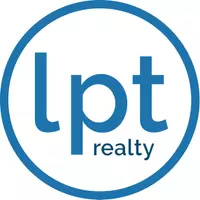$320,000
$320,000
For more information regarding the value of a property, please contact us for a free consultation.
804 Summer Hawk DR #3205 Longmont, CO 80504
2 Beds
2 Baths
1,054 SqFt
Key Details
Sold Price $320,000
Property Type Condo
Sub Type Condominium
Listing Status Sold
Purchase Type For Sale
Square Footage 1,054 sqft
Price per Sqft $303
Subdivision Fairview Condominiums
MLS Listing ID IR1031147
Sold Date 06/10/25
Style Contemporary
Bedrooms 2
Full Baths 2
Condo Fees $360
HOA Fees $360/mo
HOA Y/N Yes
Abv Grd Liv Area 1,054
Year Built 2007
Annual Tax Amount $1,863
Tax Year 2024
Property Sub-Type Condominium
Source recolorado
Property Description
Beautiful east Longmont location! Brand New Carpet! This unit has an open concept kitchen/dining/LR, 2 full baths and 2 bedrooms. Primary with en-suite bath. Balcony off the Livingroom with large storage closet, spacious front deck w/ private entry. Stunning kitchen w/ cherry cabinets, under cabinet lighting & stainless steel appliances included. Clothes washer/ dryer included too. Reserved parking space. Attractive well kept community, with pool. Convenient to good schools, shopping centers, & recreational amenities just minutes away. Easy commute to Den & Boulder. Just 6 min drive to I-25 & 3 Min to UC Health. Across from Union Reservoir for all sorts of summer fun. Don't miss this one!
Location
State CO
County Boulder
Zoning Condo
Rooms
Basement None
Main Level Bedrooms 2
Interior
Interior Features Open Floorplan, Vaulted Ceiling(s)
Heating Forced Air
Cooling Central Air
Fireplaces Type Electric, Living Room
Fireplace N
Appliance Dishwasher, Disposal, Dryer, Oven, Refrigerator, Self Cleaning Oven, Washer
Laundry In Unit
Exterior
Exterior Feature Balcony
Utilities Available Cable Available, Electricity Available, Internet Access (Wired), Natural Gas Available
View Plains
Roof Type Composition
Total Parking Spaces 1
Building
Lot Description Corner Lot
Sewer Public Sewer
Water Public
Level or Stories One
Structure Type Brick,Frame
Schools
Elementary Schools Rocky Mountain
Middle Schools Trail Ridge
High Schools Skyline
School District St. Vrain Valley Re-1J
Others
Ownership Individual
Acceptable Financing Cash, Conventional
Listing Terms Cash, Conventional
Pets Allowed Cats OK, Dogs OK
Read Less
Want to know what your home might be worth? Contact us for a FREE valuation!

Our team is ready to help you sell your home for the highest possible price ASAP

© 2025 METROLIST, INC., DBA RECOLORADO® – All Rights Reserved
6455 S. Yosemite St., Suite 500 Greenwood Village, CO 80111 USA
Bought with Sellstate Altitude Property Group





