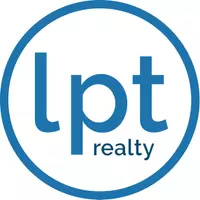$537,500
$530,000
1.4%For more information regarding the value of a property, please contact us for a free consultation.
1272 Braewood AVE Highlands Ranch, CO 80129
3 Beds
3 Baths
2,031 SqFt
Key Details
Sold Price $537,500
Property Type Single Family Home
Sub Type Single Family Residence
Listing Status Sold
Purchase Type For Sale
Square Footage 2,031 sqft
Price per Sqft $264
Subdivision Westridge
MLS Listing ID 6278870
Sold Date 07/02/25
Style Traditional
Bedrooms 3
Full Baths 2
Half Baths 1
Condo Fees $171
HOA Fees $57/qua
HOA Y/N Yes
Abv Grd Liv Area 1,536
Year Built 1998
Annual Tax Amount $3,410
Tax Year 2024
Lot Size 4,356 Sqft
Acres 0.1
Property Sub-Type Single Family Residence
Source recolorado
Property Description
Don't miss your opportunity to make this 3 BR, 2 1/2 BA Highlands Ranch home yours today! Property sits on a corner lot in a cul-de-sac with a 2 car attached garage. As you walk in the front door you are greeted with high ceilings, creating an open floor plan feeling. Enjoy the living room, dining room, kitchen, laundry room and 1/2 bath on main floor. You will find a double sided gas fireplace separating the living room and dining room. Upstairs you find 2 nice size bedrooms with a full bath to share and a large master bedroom with walk in closet and master bath. This home features tons of natural light giving it the welcoming feel of being home! There is a large sliding glass door off dining room that takes you to a nice size deck in your own private backyard. Walk to El Dorado Elementary School, close to Ranch View Middle School and Thunder Ridge High School. Close to UC Health, Children's Hospital, shopping, dining, and amazing trails. Enjoy the 4 Highlands Ranch Rec Centers featuring fitness centers, classes, pools, tennis and pickle ball courts and so much more! Home is being sold "AS IS".
Location
State CO
County Douglas
Zoning PDU
Rooms
Basement Partial, Unfinished
Interior
Interior Features Corian Counters, Walk-In Closet(s)
Heating Forced Air, Natural Gas
Cooling Central Air
Flooring Carpet, Vinyl
Fireplaces Type Gas, Living Room
Fireplace N
Appliance Disposal, Dryer, Gas Water Heater, Microwave, Oven, Refrigerator, Washer
Exterior
Exterior Feature Private Yard, Rain Gutters
Parking Features Dry Walled
Garage Spaces 2.0
Fence Partial
Utilities Available Cable Available, Electricity Available, Natural Gas Available
Roof Type Concrete
Total Parking Spaces 2
Garage Yes
Building
Foundation Structural
Sewer Public Sewer
Water Public
Level or Stories Two
Structure Type Brick,Wood Siding
Schools
Elementary Schools Eldorado
Middle Schools Ranch View
High Schools Thunderridge
School District Douglas Re-1
Others
Senior Community No
Ownership Individual
Acceptable Financing 1031 Exchange, Cash, Conventional, FHA, VA Loan
Listing Terms 1031 Exchange, Cash, Conventional, FHA, VA Loan
Special Listing Condition None
Pets Allowed Cats OK, Dogs OK
Read Less
Want to know what your home might be worth? Contact us for a FREE valuation!

Our team is ready to help you sell your home for the highest possible price ASAP

© 2025 METROLIST, INC., DBA RECOLORADO® – All Rights Reserved
6455 S. Yosemite St., Suite 500 Greenwood Village, CO 80111 USA
Bought with Real Broker, LLC DBA Real





