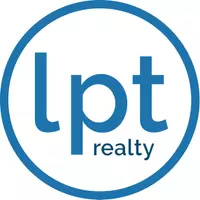$635,000
$630,000
0.8%For more information regarding the value of a property, please contact us for a free consultation.
2237 80th Avenue CT Greeley, CO 80634
6 Beds
5 Baths
4,690 SqFt
Key Details
Sold Price $635,000
Property Type Single Family Home
Sub Type Single Family Residence
Listing Status Sold
Purchase Type For Sale
Square Footage 4,690 sqft
Price per Sqft $135
Subdivision Owl Ridge Minor Sub Final
MLS Listing ID 7703000
Sold Date 07/21/25
Bedrooms 6
Full Baths 5
Condo Fees $20
HOA Fees $20/mo
HOA Y/N Yes
Abv Grd Liv Area 3,193
Year Built 2015
Annual Tax Amount $3,447
Tax Year 2024
Lot Size 8,032 Sqft
Acres 0.18
Property Sub-Type Single Family Residence
Source recolorado
Property Description
This beautiful, has a quiet cul-de-sac location, easy access to HWY 34, and feeds into Windsor and Severance schools! With a spacious and open floor plan, this home boasts a large kitchen island with granite counter, huge pantry, optional space for formal dining, and an awesome outdoor entertainment area with an oversized deck & pergola. Awake to the view of the open space from the lovely primary bedroom with a 5-piece bath. This home also has a finished daylight basement with a large rec room and wet bar, plus two additional bed/baths. The private, backyard oasis has apple trees, blackberry bushes, garden beds, and a gate right out to enjoy the open space. Meticulously maintained - this home is ready for you!
Location
State CO
County Weld
Rooms
Basement Finished
Interior
Interior Features Ceiling Fan(s), Granite Counters, High Ceilings, Pantry, Smart Thermostat, Smoke Free, Walk-In Closet(s)
Heating Forced Air
Cooling Central Air
Flooring Carpet
Fireplaces Number 1
Fireplace Y
Exterior
Garage Spaces 3.0
Fence Full
Roof Type Composition
Total Parking Spaces 3
Garage Yes
Building
Lot Description Cul-De-Sac, Irrigated, Many Trees
Sewer Public Sewer
Water Public
Level or Stories Tri-Level
Structure Type Frame,Stone,Vinyl Siding
Schools
Elementary Schools Mountain View
Middle Schools Severance
High Schools Severance
School District Weld Re-4
Others
Senior Community No
Ownership Individual
Acceptable Financing Cash, Conventional, FHA, VA Loan
Listing Terms Cash, Conventional, FHA, VA Loan
Special Listing Condition None
Read Less
Want to know what your home might be worth? Contact us for a FREE valuation!

Our team is ready to help you sell your home for the highest possible price ASAP

© 2025 METROLIST, INC., DBA RECOLORADO® – All Rights Reserved
6455 S. Yosemite St., Suite 500 Greenwood Village, CO 80111 USA
Bought with Realty One Group Fourpoints





